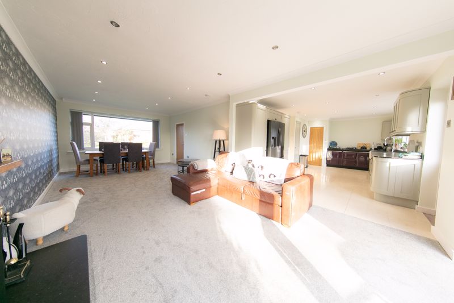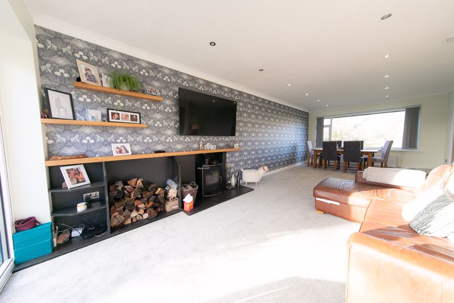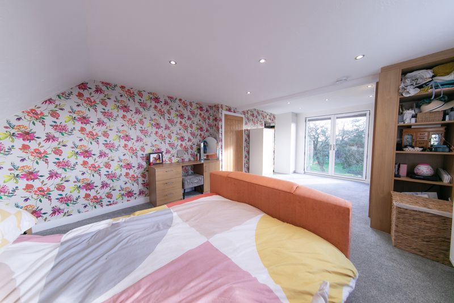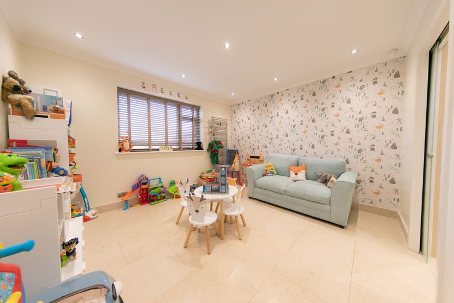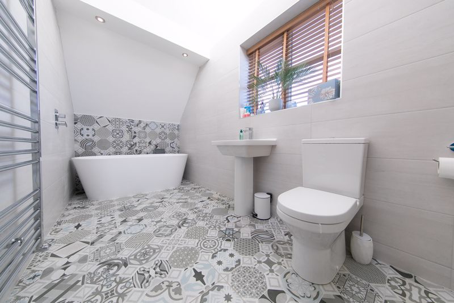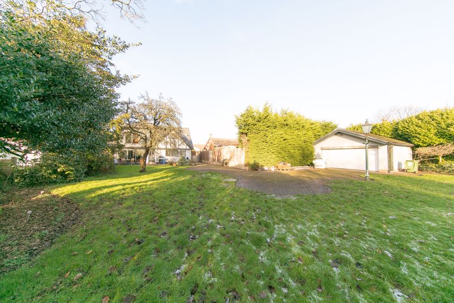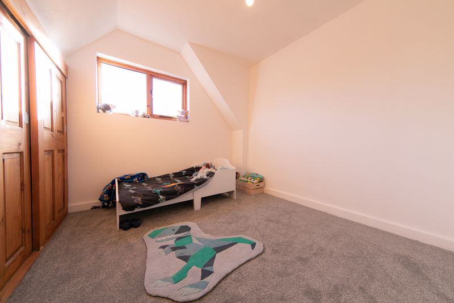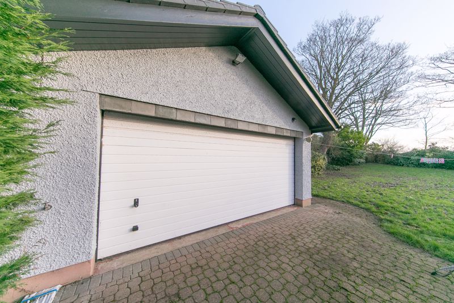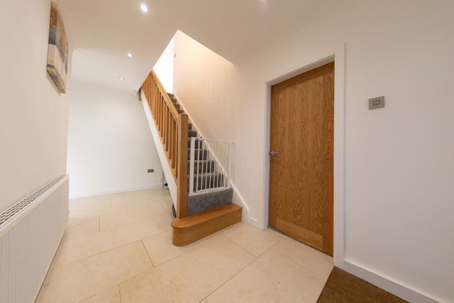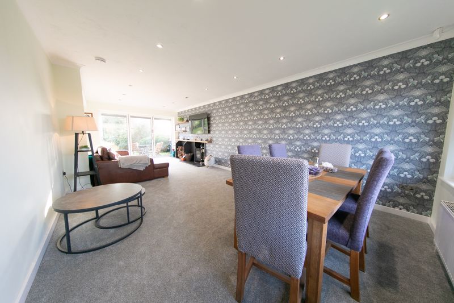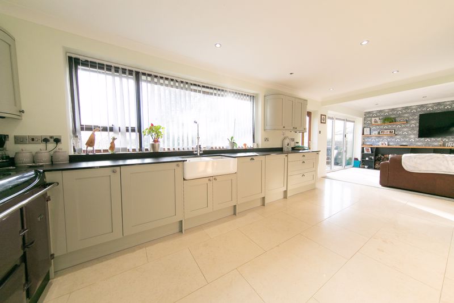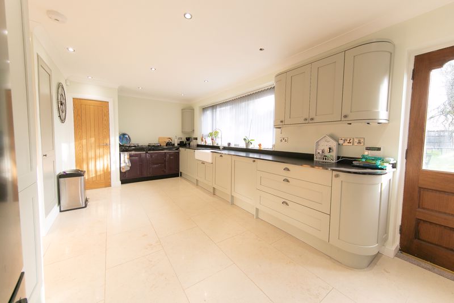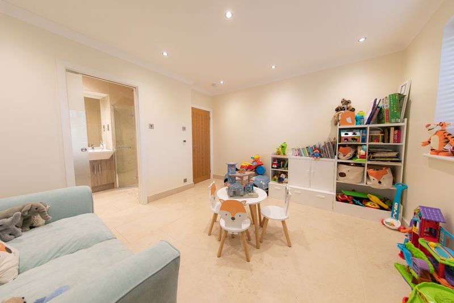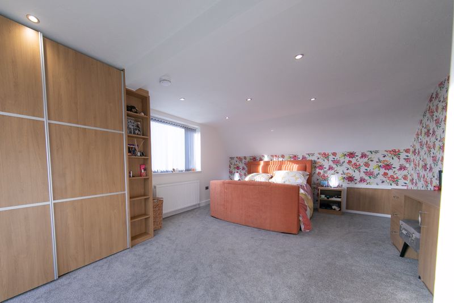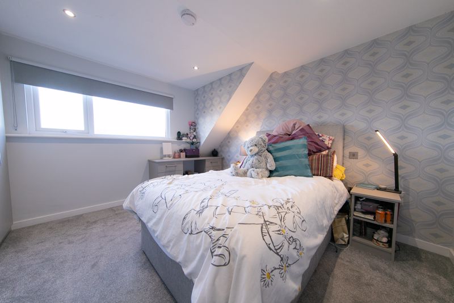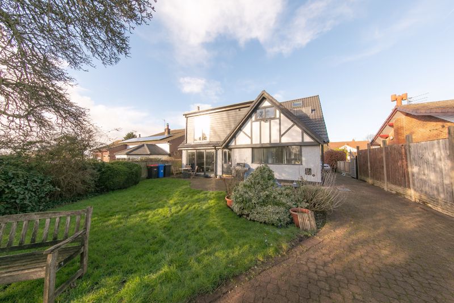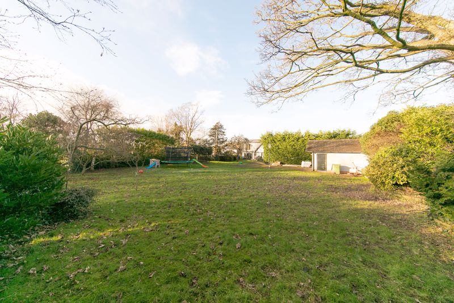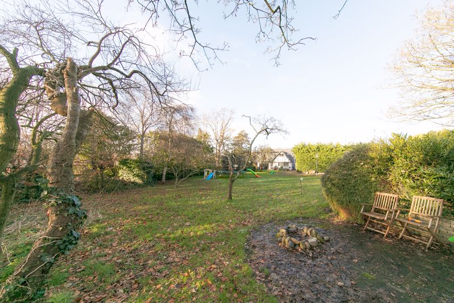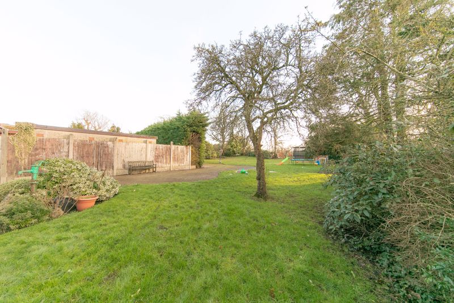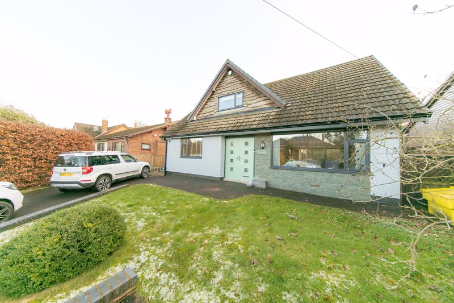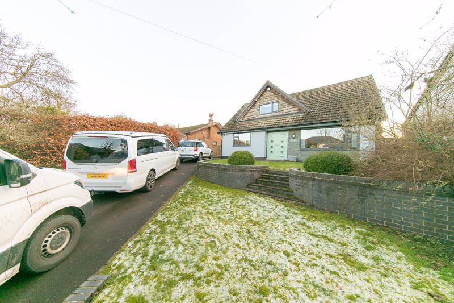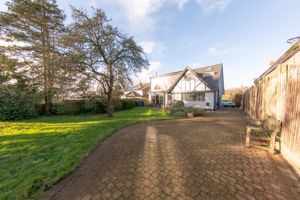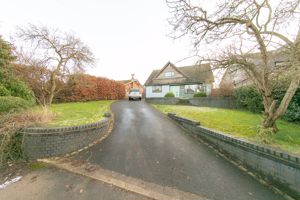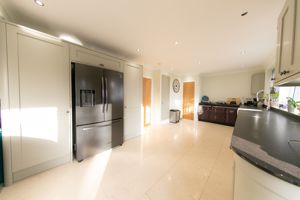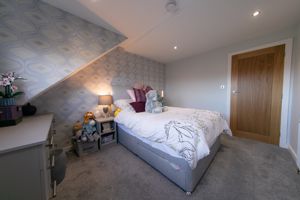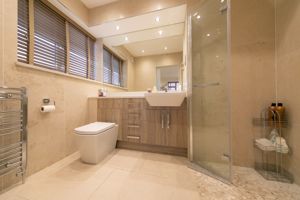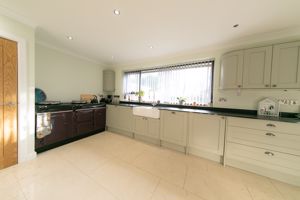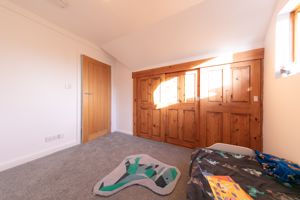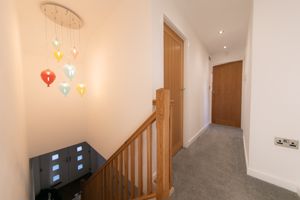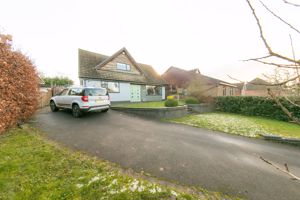Pauls Lane Hambleton, Poulton-Le-Fylde £595,000
Please enter your starting address in the form input below.
Please refresh the page if trying an alternate address.
- Detached four bedroom dormer bungalow in HIGHLY DESIRABLE central village location
- FOUR double bedrooms, TWO with en-suite bathrooms
- Ground floor fully wheelchair accessible with en-suite double bedroom
- FANTASTIC open plan living arrangement with under floor heating throughout
- FULLY RENOVATED, IMMACULATELY APPOINTED THROUGHOUT, 100% READY TO GO PROPERTY
- External double garage and off road parking for MULTIPLE vehicles
- Substantial neatly maintained private garden to rear
- Planning Permission Granted For -Two storey rear extension, first floor front extension, rear and front pitched roof dormers
Welcome To
'Laneside'
Pauls Lane, Hambleton.
Property At A Glance
Detached FOUR bedroom dormer bungalow in FANTASTIC central village location.
Fully renovated by current owners and appointed to a UNIQUELY HIGH STANDARD throughout
this superb property is 100% READY TO GO. Featuring FANTASTIC open plan ground floor
living arrangement which is fully wheelchair accessible with en-suite double bedroom, sleek
modern fitted kitchen & spacious living and dining areas with under floor heating throughout.
THREE further double bedrooms upstairs including super stylish en-suite Master
& tasteful fully tiled bathroom suite. Externally the property boasts spacious double garage,
off road parking for MULTIPLE vehicles and substantial neatly maintained private garden.
Enviably positioned in quiet residential location only a stones throw from all Hambleton Village
centre amenities to include shops, pub and eatery, social club, recreational parks, leisure
facilities, highly regarded primary school and transport links to Poulton-le-Fylde, Blackpool
& Lancaster with local & school services connecting surrounding villages and high schools.
A STUNNING PROPERTY
EARLY VIEWING ESSENTIAL
Call - 01253 894895 to view.
Hallway
16' 0'' x 9' 11'' (4.87m x 3.02m)
Spacious entrance hallway with composite double door & tiled flooring with under floor heating. Doorways to living & dining room, kitchen and ground floor bedroom & stairway to first floor.
Living & dining room
26' 9'' x 12' 5'' (8.15m x 3.78m)
Open plan living and dining space with double-glazed window to front aspect, bi-fold door to rear garden, log burning stove and under floor heating. Open to kitchen.
Kitchen
20' 3'' x 10' 8'' (6.17m x 3.25m)
Spacious modern fitted kitchen comprising range of wall mounted and base level units with granite work surfaces. Featuring electric AGA oven & integral Neff appliances including washing machine, tumble drier & dishwasher. Plumbed for American style fridge freezer & Belfast double sink with mixer tap.
Ground floor bedroom
12' 4'' x 11' 5'' (3.76m x 3.48m)
Spacious double bedroom currently utilised as play room with double-glazed window with shutter blinds to front aspect and fully accessible en-suite shower room accessed via smart sliding pocket door.
Ground floor bedroom en-suite
8' 8'' x 5' 5'' (2.64m x 1.65m)
Fully accessible fully tiled shower room featuring mains shower with both standard and rain heads, vanity wash basin, button flush W.C. & heated towel rail.
Master bedroom
22' 6'' x 12' 5'' (6.85m x 3.78m)
Tastefully appointed, spacious Master bedroom suite with double-glazed window to side aspect, double doors to Juliet balcony, bespoke fitted wardrobe and en-suite shower room.
Master bedroom en-suite
7' 9'' x 5' 6'' (2.36m x 1.68m)
Stylish fully tiled en-suite shower room comprising mains shower with both standard and rain heads, vanity wash basin, button flush W.C. & heated towel rail.
Bedroom 3
12' 4'' x 9' 6'' (3.76m x 2.89m)
Generously proportioned double bedroom with fitted wardrobe & uPVC double-glazed window with roller blind to front aspect.
Bedroom 4
10' 5'' x 10' 1'' (3.17m x 3.07m)
Spacious double bedroom with fitted wardrobe and double-glazed window to rear aspect.
Bathroom
15' 9'' x 6' 7'' (4.80m x 2.01m)
Tastefully appointed fully tiled bathroom suite comprising bath, electric shower, pedestal wash basin, storage shelves, button flush W.C. & heated towel rail.
Double garage
19' 3'' x 18' 5'' (5.86m x 5.61m)
Discretely positioned double garage accessed via powered up and over sectional door & uPVC door from garden. Featuring power, lighting and substantial rafters storage area.
Rear garden
Substantial private garden, largely laid to lawn with block paved patio, established beds and borders, various mature trees, shed and green house. Fence and hedgerow to boundaries.
Front external
Tarmac & block paved driveway to garage with off road parking for multiple vehicles. Split level lawns with planted beds and combination of established hedge and fence to boundaries.
Planning Permission
Please see Wyre Council for more information reference -20/01016/FUL Two storey rear extension, first floor front extension, rear and front pitched roof dormers
| Name | Location | Type | Distance |
|---|---|---|---|
Request A Viewing
Poulton-Le-Fylde FY6 9AE





