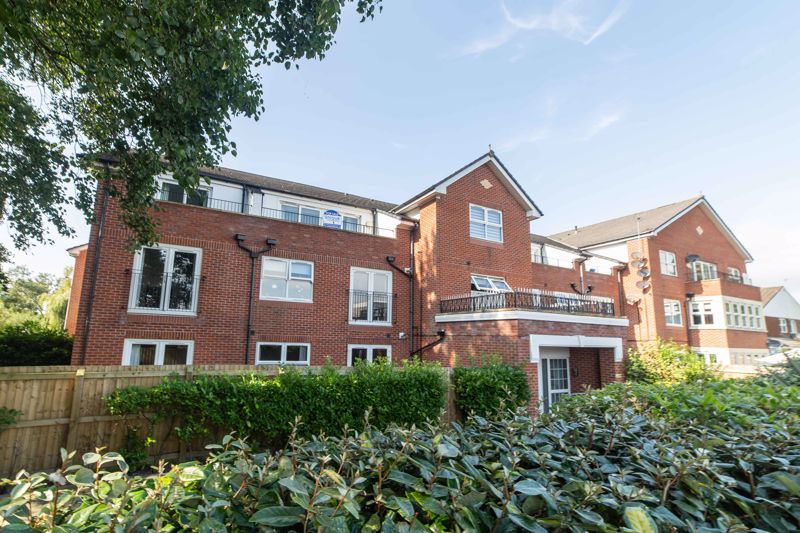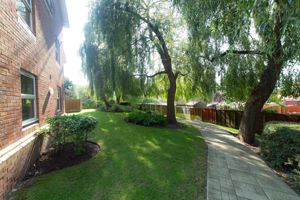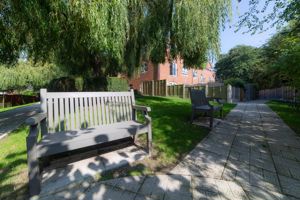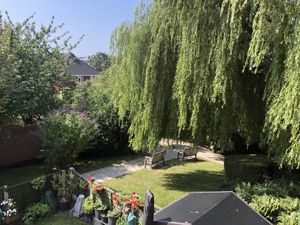Queensway, Poulton-Le-Fylde £208,000
Please enter your starting address in the form input below.
Please refresh the page if trying an alternate address.
- Spacious modern 2 bedroom, first floor apartment
- Enviable central P.L.F. location with secure off road parking
- 2 generous double bedrooms including en suite master
- Part Exchange Considered
- Modern fitted kitchen and bathroom suites
- Spacious double aspect lounge/diner
- uPVC double glazed windows & G.C.H. throughout
- Set In Mature Established Gardens
Welcome To
No. 9, Queensway,
Poulton-Le-Fylde.
Property At A Glance
Spacious & modern first floor apartment in enviable, discrete
central P.L.F. location.
Generously proportioned throughout, featuring two spacious double bedrooms including en suite master bedroom,
modern fitted kitchen and bathroom suites & spacious living & dining room with quality oak flooring, uPVC double-glazed
windows & G.C.H. throughout and secure off road parking.
Set In Mature, Established Gardens With Seating Areas So One Can Enjoy The Communal Gardens.
Discretely located to the rear of modern apartment block, surrounded by beautifully maintained private gardens,
its easy to forget that all amenities of Poulton-Le-Fylde town centre, to include shops, bars, eateries,
salons, recreational parks, leisure facilities & direct transport links to Preston, Manchester,
Liverpool and beyond are on your doorstep.
The property sits within the catchment area for highly rated primary and secondary schools.
EARLY VIEWING HIGHLY RECOMMENDED
Call 01253 894895 to view
Entrance hallway
24' 7'' x 15' 8'' (7.49m x 4.77m) T-shaped hallway measured @ widest points
Spacious T shaped hallway featuring oak flooring offering access to 2 double bedrooms, kitchen, lounge/diner, bathroom & storage cupboard.
Lounge & dining room
17' 10'' x 13' 11'' (5.43m x 4.24m)
Tastefully appointed, twin aspect living & dining room featuring oak flooring, uPVC double-glazed window and double doors to Juliet balcony with relaxing tree top views.
Kitchen
9' 11'' x 8' 5'' (3.02m x 2.56m)
Modern fitted kitchen comprising range of wall mounted and base units with laminate work surfaces. Featuring integral electric fan oven, microwave, 4 burner induction hob with extraction above & stainless steel double sink and drainer with mixer tap. Plumbed for washing machine with room for full height fridge freezer. uPVC double glazed window with garden views.
Bedroom 1
18' 8'' x 10' 11'' (5.69m x 3.32m)
Generously proportioned en-suite Master bedroom suite featuring oak flooring and uPVC double glazed windows and double doors to Juliet balcony with grounds views.
En-suite shower room
5' 9'' x 5' 1'' (1.75m x 1.55m)
Tiled en-suite shower room featuring mains corner shower unit, pedestal sink, button flush W.C. & heated towel rail
Bedroom 2
12' 0'' x 11' 9'' (3.65m x 3.58m)
Spacious double bedroom featuring oak flooring and uPVC double-glazed window to gardens.
Bathroom
9' 2'' x 6' 0'' (2.79m x 1.83m)
Modern tiled bathroom suite comprising bath with shower above, pedestal sink, button flush W.C. & heated towel rail.
Communal areas (internal)
Secure entrance with intercom system. Spacious hall and stairways with lift.
Communal areas (external)
Beautifully maintained, residents only gardens & walkways.
Secure parking
Allocated parking space in secure gated car park
Click to enlarge
| Name | Location | Type | Distance |
|---|---|---|---|
Request A Viewing
Poulton-Le-Fylde FY6 7ST















































