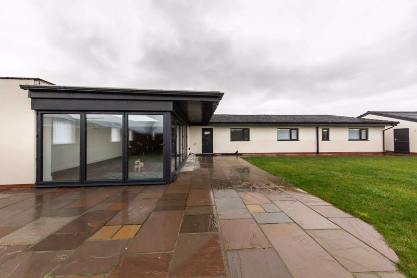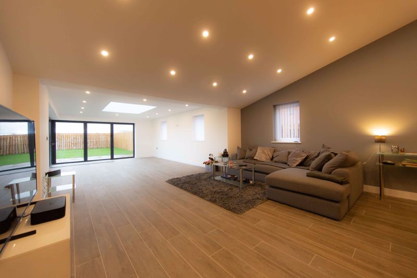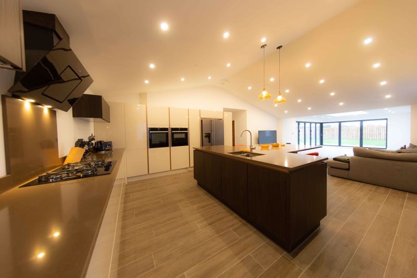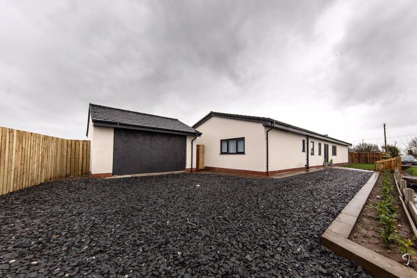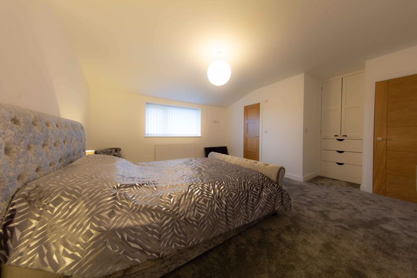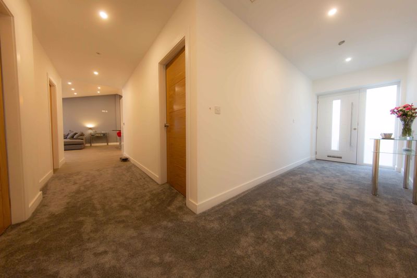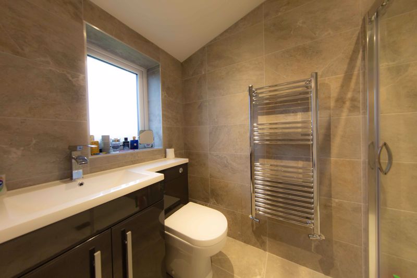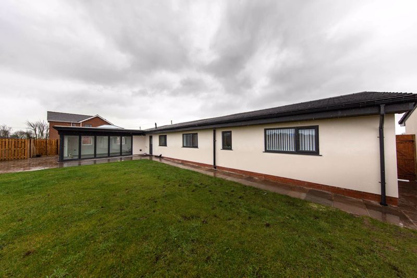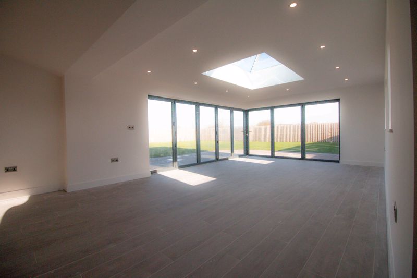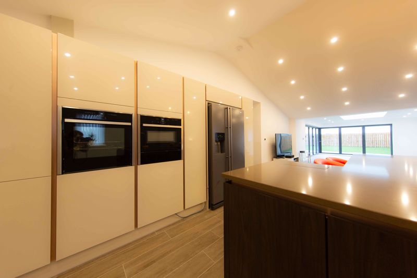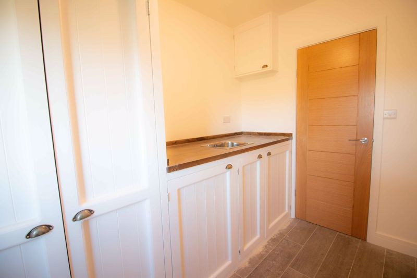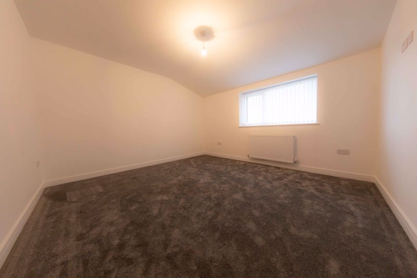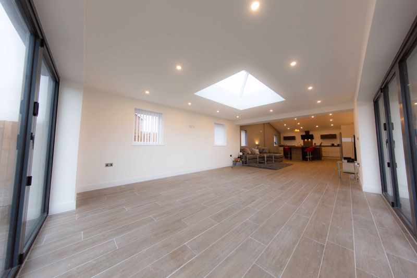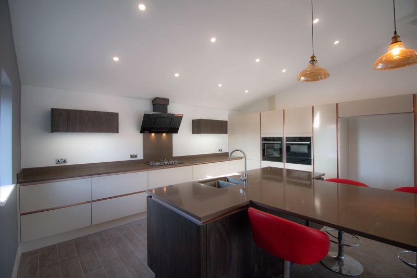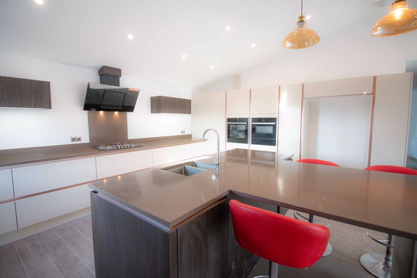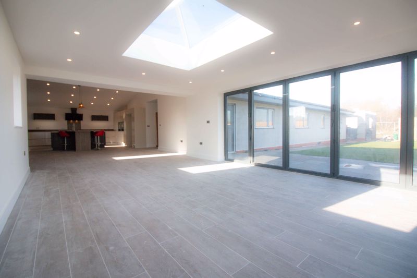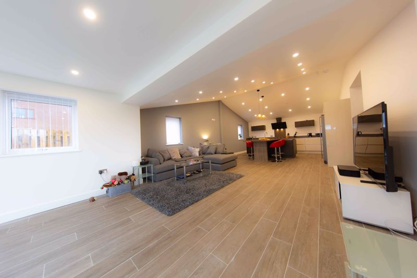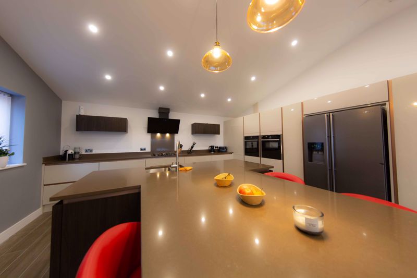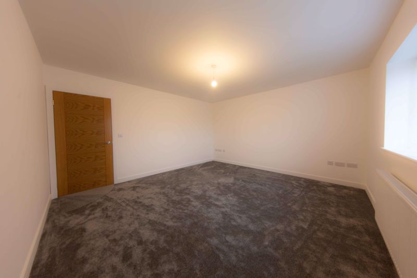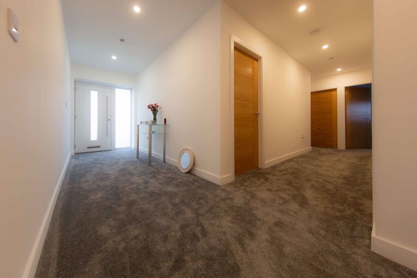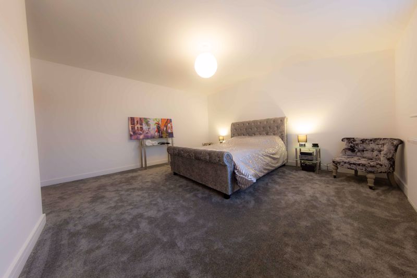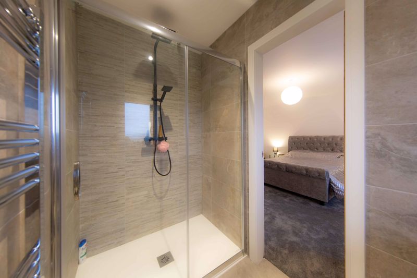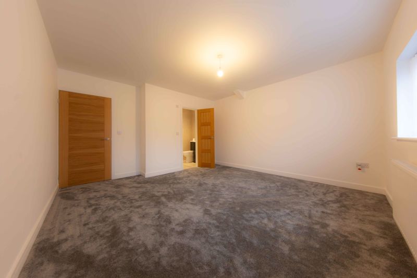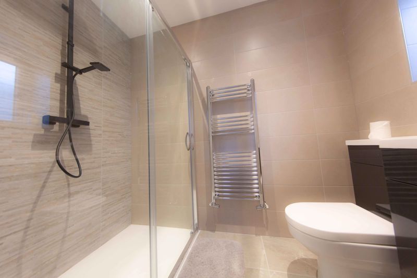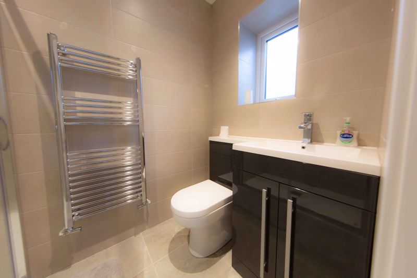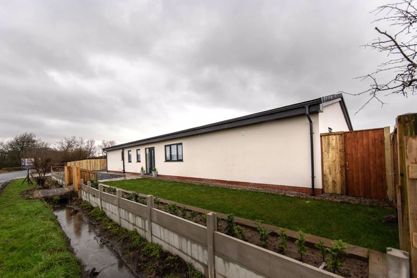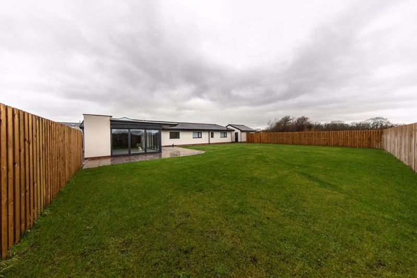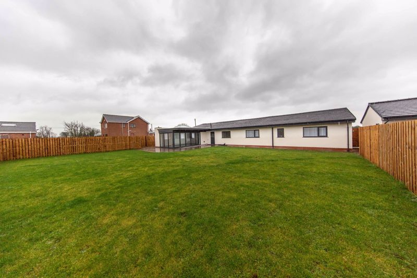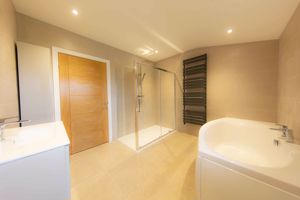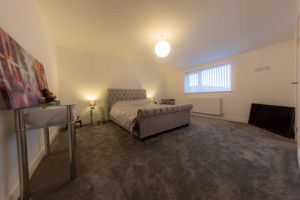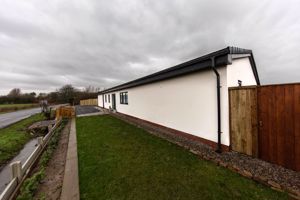Carr End Lane Stalmine, Poulton-Le-Fylde £475,000
Please enter your starting address in the form input below.
Please refresh the page if trying an alternate address.
- NEW BUILD, LUXURY 4 bedroom true bungalow in convenient rural location
- SUPERB open plan kitchen/living/diner
- FOUR double bedrooms, two with en-suites
- ***NO ONWARD CHAIN***
- Appointed to an exceptional standard throughout
- Generous private garden to rear
- Double garage and off road parking
- EARLY VIEWING ESSENTIAL
Welcome To
No. 5 the Stables
Carr End Lane, Stalmine.
Property At A Glance
SPECTACULAR New build detached four bedroom true bungalow in
superb convenient rural location.
Appointed to an exceptional standard throughout this luxurious family home
offers FOUR generous double bedrooms, including TWO with en-suite bathrooms. Spacious
family lounge and stylish modern bathroom suites. The real star of the show
however is the AMAZING open plan kitchen/dining/living area, a cavernous room hosting
super sleek modern fitted kitchen and spacious living and dining space, opening out
to private rear garden via twin bi-fold doors. A double garage is currently under construction.
Ideally situated on generous plot of land in the quiet rural village of Stalmine, with local
shops and transport links to Poulton-le-Fylde, Blackpool and Lancaster, as well
as local services connecting surrounding villages, only a 10 minute walk away.
The property sits within the catchment area of highly rated primary and secondary schools
and is surrounded by open green space.
EARLY VIEWING ESSENTIAL
Call - 01253 894895 to view
Entrance hall
18' 7'' x 37' 2'' (5.66m x 11.32m) Measured at widest points
Featuring composite external door offering access to all rooms.
Reception 2
14' 4'' x 13' 8'' (4.37m x 4.16m)
Generously proportioned, versatile room, suitable for use as formal lounge or 5th double bedroom. featuring uPVC double-glazed window to open front aspect.
Family bathroom
9' 11'' x 9' 1'' (3.02m x 2.77m)
Tiled bathroom suite comprising bath, mains shower, vanity sink with storage beneath, button flush W.C. & heated towel rail.
Utility room
8' 9'' x 6' 3'' (2.66m x 1.90m)
Featuring stable type external door to rear garden & doorway to W.C.
Kitchen/dining/living
48' 4'' x 16' 7'' (14.72m x 5.05m)
SPECTACULAR open plan family room hosting feature packed modern fitted kitchen and spacious living and dining space opening out to private garden via double bi-fold doors.
Kitchen
Feature packed modern fitted kitchen comprising range of wall mounted and base units with granite work surfaces, island & breakfast bar featuring two Neff electric fan ovens, five burner gas hob with extraction above, dishwasher and room for American style fridge freezer. Open to living and dining area.
Bedroom 1
16' 1'' x 14' 6'' (4.90m x 4.42m)
Generous double bedroom featuring uPVC double-glazed window to rear aspect with bespoke fitted storage and en-suite shower room.
Bedroom 1 en-suite
8' 1'' x 4' 4'' (2.46m x 1.32m)
Tiled en-suite shower room featuring double sized mains shower with both standard and rain heads, vanity sink with storage beneath, button flush W.C. & heated towel rail.
Bedroom 2
14' 5'' x 13' 2'' (4.39m x 4.01m)
Generous double bedroom featuring uPVC double-glazed window to side aspect & en-suite shower room.
Bedroom 2 en-suite
7' 9'' x 4' 4'' (2.36m x 1.32m)
Tiled en-suite shower room featuring double sized mains shower with both standard and rain heads, vanity sink with storage beneath, button flush W.C. & heated towel rail.
Bedroom 3
12' 10'' x 12' 0'' (3.91m x 3.65m)
Generous double bedroom featuring twin uPVC double-glazed windows to rear aspect.
Bedroom 4
12' 10'' x 11' 3'' (3.91m x 3.43m)
Generous double bedroom featuring uPVC double glazed window to front aspect.
Rear garden
Substantial private garden, largely laid to lawn with Indian stone patio. Fenced to boundaries.
Double garage & driveway
Loose gravel driveway with off road parking for multiple vehicles and stand alone double garage (still under construction).
Click to enlarge
| Name | Location | Type | Distance |
|---|---|---|---|
Poulton-Le-Fylde FY6 0LQ





