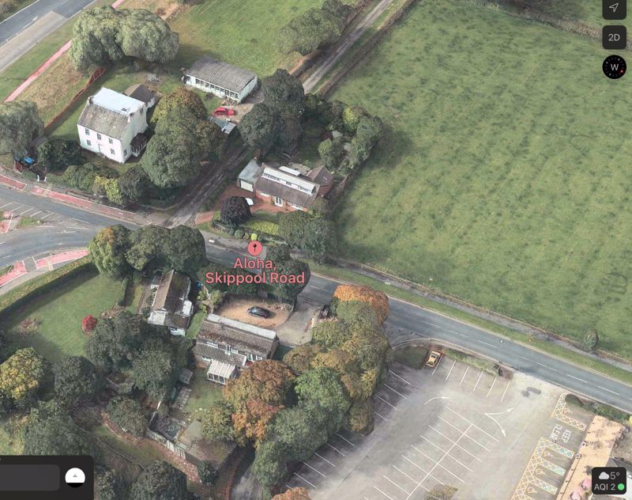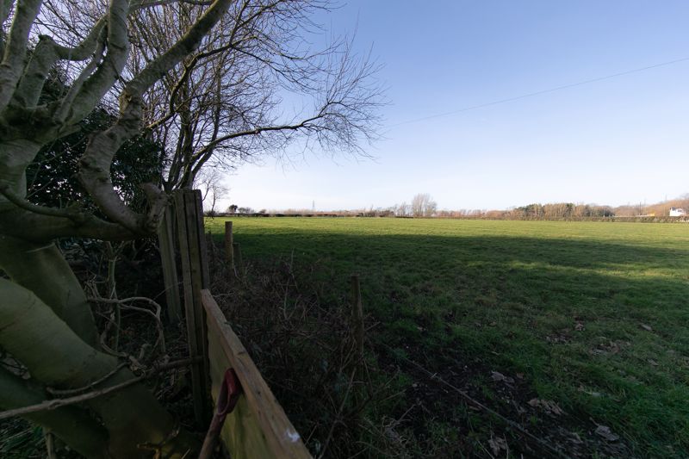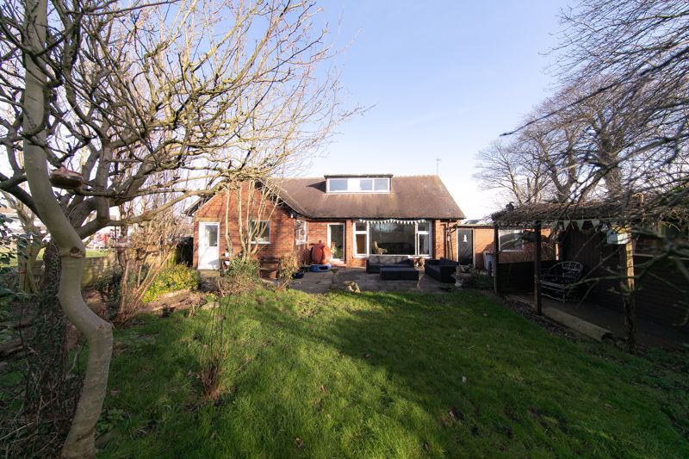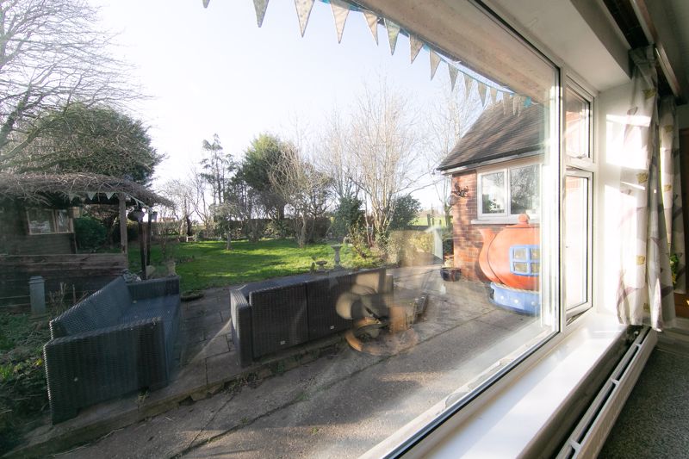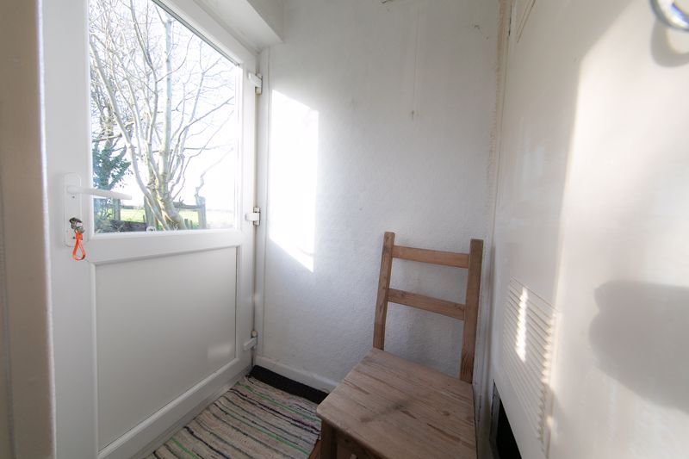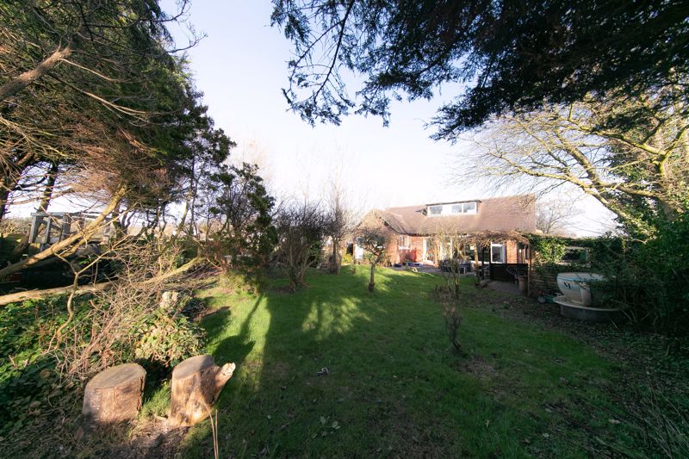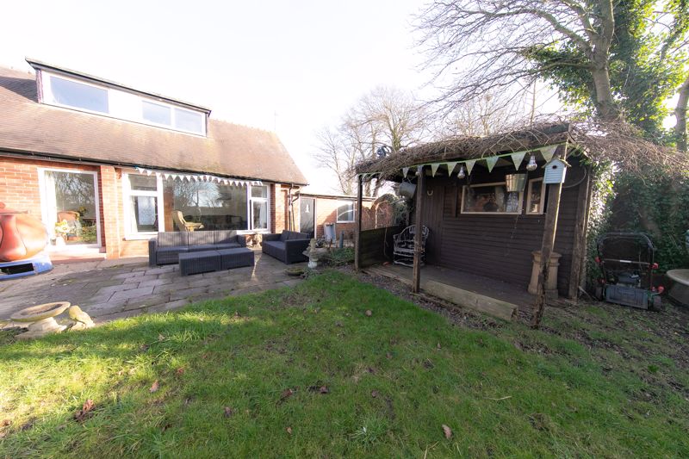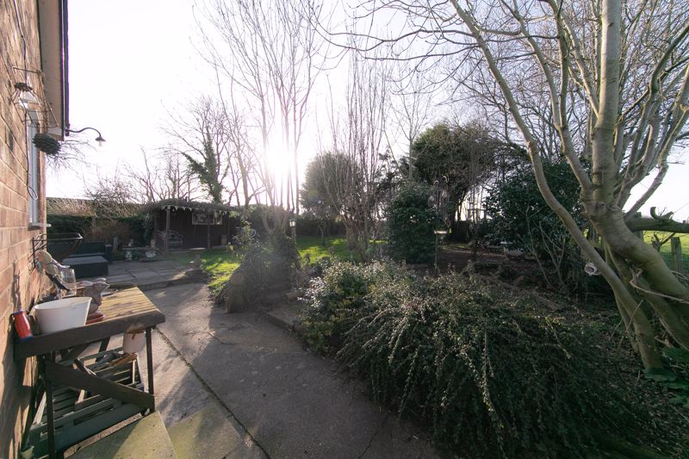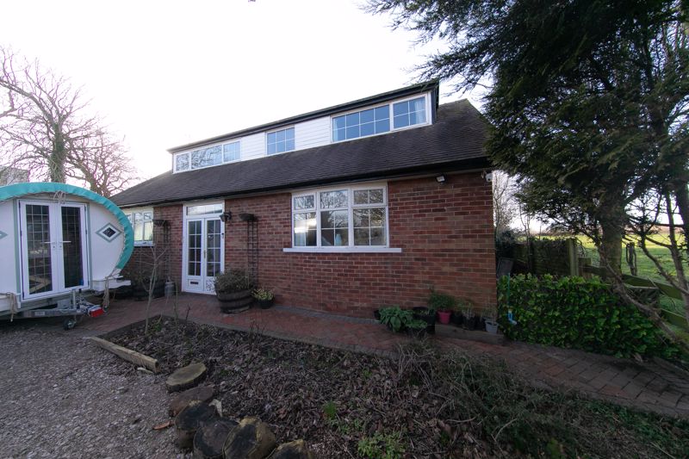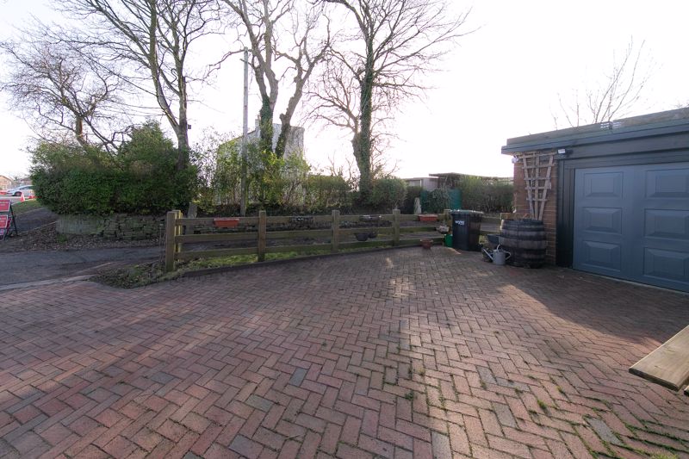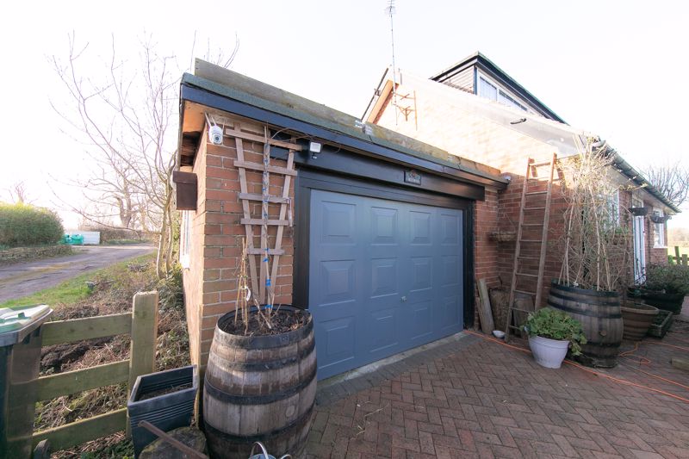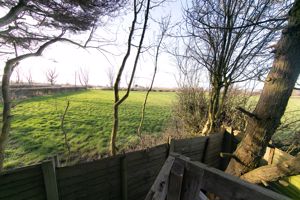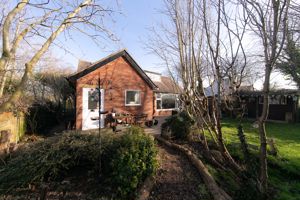Skippool Road, Thornton-Cleveleys £345,000
Please enter your starting address in the form input below.
Please refresh the page if trying an alternate address.
- Detached four bedroom family home in convenient P.L.F. location
- FANTASTIC DEVELOPMENT POTENTIAL
- TWO reception rooms, accessible wet room & generously proportioned kitchen
- FOUR spacious double bedrooms
- EXCELLENT DEVELOPMENT POTENTIAL
- Garage & in and out driveway with off road parking for multiple vehicles
- Substantial private garden with open aspect to side and rear
- EARLY VIEWING HIGHLY RECOMMENDED
Welcome To
'Aloha'
Skippool Road, Little Thornton.
**HUGE potential - pls follow link in brochure link**
Detached four bedroom family home in convenient location.
Occupying a generous plot, this unique property boasts a versatile layout
offering up to FOUR double bedrooms, TWO reception rooms, spacious fitted kitchen,
accessible wet room, external garage, in and out driveway with off road parking for
multiple vehicles and substantial open aspect garden to rear.
Enviably positioned in discrete location with fantastic road links and less than a mile
from all Poulton-le-Fylde town centre amenities to include shops and cafes, vibrant night
scene with many popular bars and restaurants, supermarkets, salons, recreational parks
leisure facilities, OUTSTANDING RATED primary and secondary schools and direct rail
links to Preston, Manchester, Liverpool & beyond.
EARLY VIEWING HIGHLY RECOMMENDED
Call - 01253 894895 to view
Entrance porch
5' 0'' x 3' 6'' (1.52m x 1.07m)
With uPVC double-glazed external double doors and glass panel door to hallway.
Hallway
14' 7'' x 9' 4'' (4.44m x 2.84m)
Offering access to lounge, two bedrooms and wet room with spiral staircase to first floor.
Lounge
16' 11'' x 12' 0'' (5.15m x 3.65m)
Generously proportioned reception room with feature uPVC double-glazed window to open rear aspect. Open arch to dining room.
Dining room
8' 10'' x 8' 3'' (2.69m x 2.51m)
Open to lounge with doorway to kitchen.
Kitchen
12' 4'' x 8' 8'' (3.76m x 2.64m)
Fitted kitchen comprising range of wall mounted and base level units with laminate work surfaces. Featuring electric fan oven, four burner electric hob with extraction above, composite double sink and drainer with mixer tap & pantry cupboard. plumbed for washing machine & tumble drier with room for under counter fridge.
Rear porch
4' 0'' x 3' 5'' (1.22m x 1.04m)
Bedroom 1
17' 3'' x 10' 3'' (5.25m x 3.12m)
Spacious double bedroom with uPVC double-glazed window to front aspect.
Bedroom 2
14' 11'' x 10' 5'' (4.54m x 3.17m)
Spacious double bedroom with uPVC double-glazed window to front aspect.
Shower room
11' 5'' x 8' 6'' (3.48m x 2.59m)
Fully accessible wet room comprising mains shower, pedestal wash basin, button flush W.C. and heated towel.
First floor bedroom 1
17' 3'' x 10' 3'' (5.25m x 3.12m)
Spacious double bedroom with built in wardrobe and double-glazed windows to front and rear aspects.
First floor bedroom 2
15' 7'' x 9' 10'' (4.75m x 2.99m)
Double bedroom with built in wardrobe and uPVC double-glazed window to front aspect.
Garage
18' 8'' x 14' 7'' (5.69m x 4.44m)
External garage accessed via powered up and over door.
Garden
Mature private garden, largely laid to lawn with dotted with established trees and shrubs. Fenced to boundaries with open aspect over surrounding farmland beyond.
Front external
In and out driveway with off road parking for multiple vehicles. Mature trees, established hedge and fence to boundaries.
| Name | Location | Type | Distance |
|---|---|---|---|
Request A Viewing
Thornton-Cleveleys FY5 5LD
















