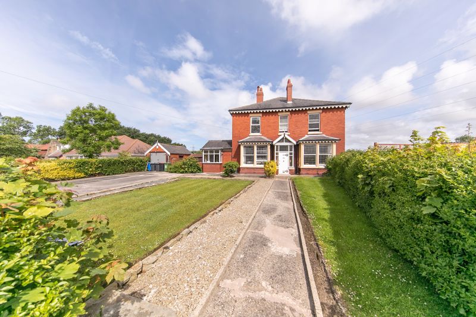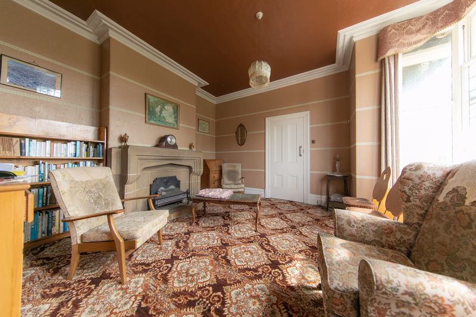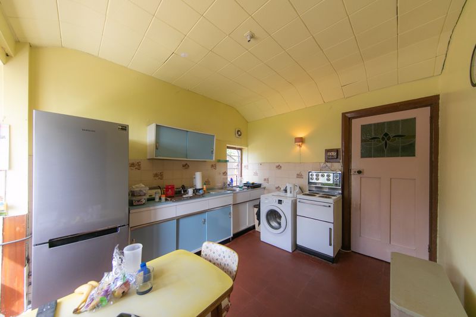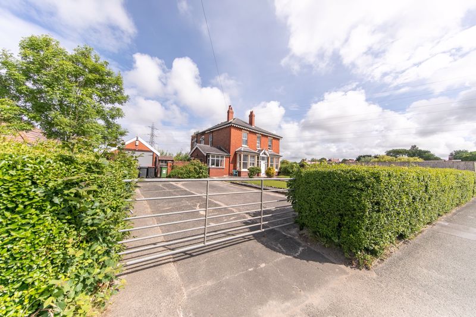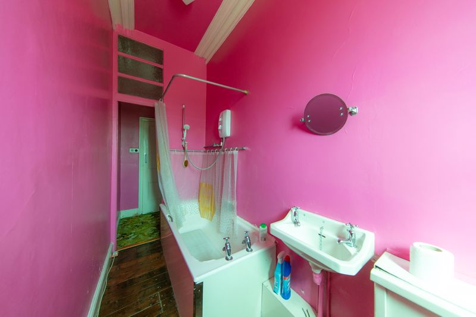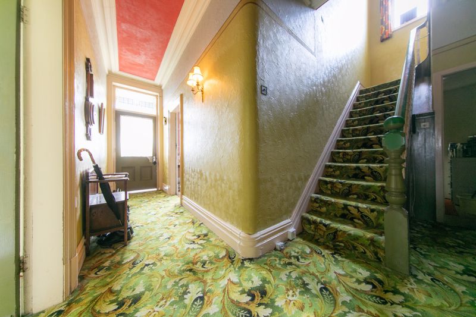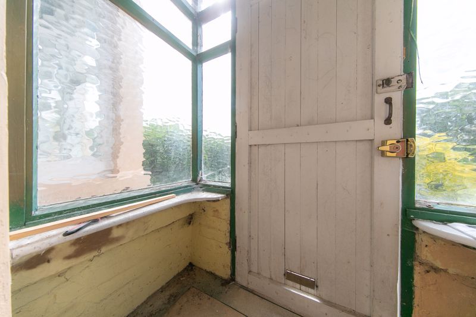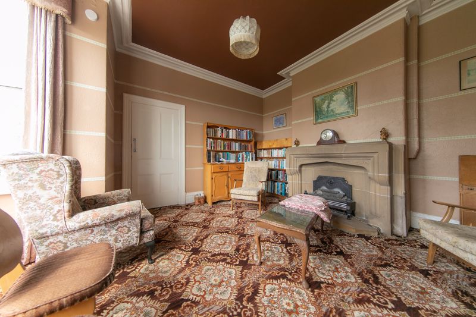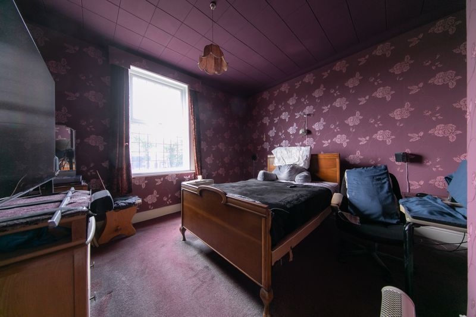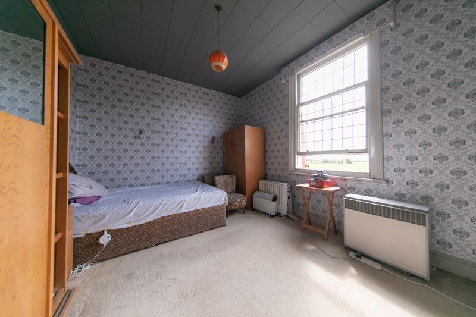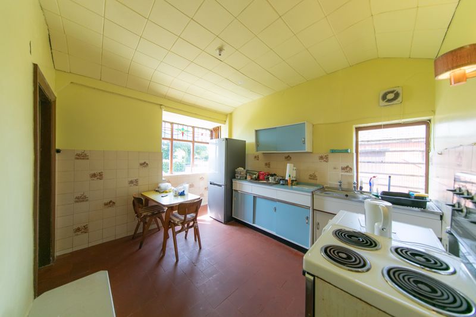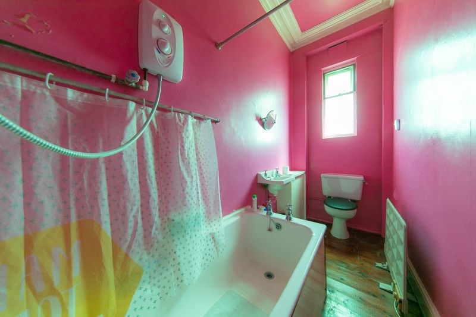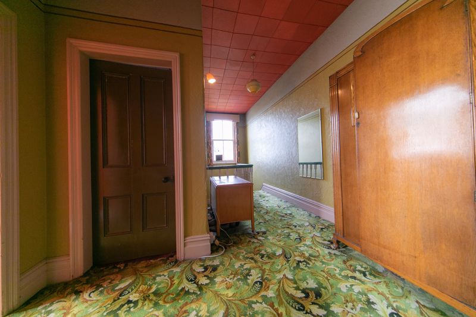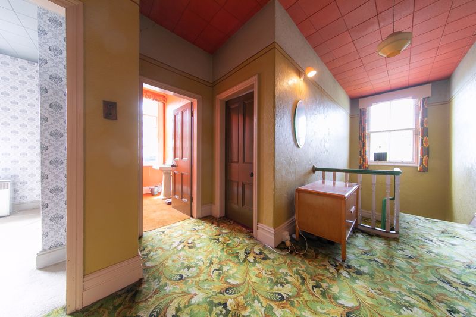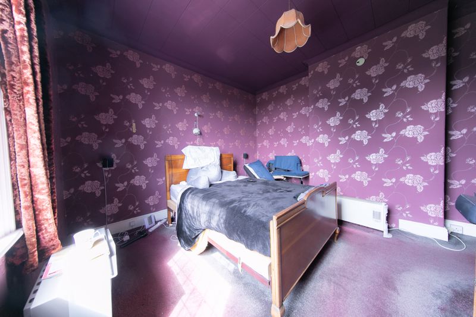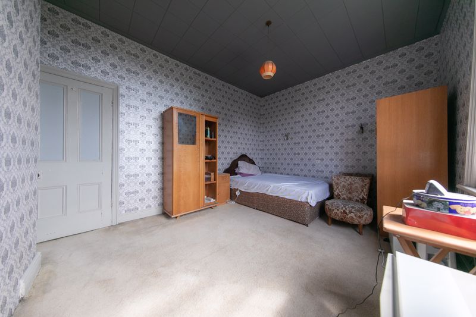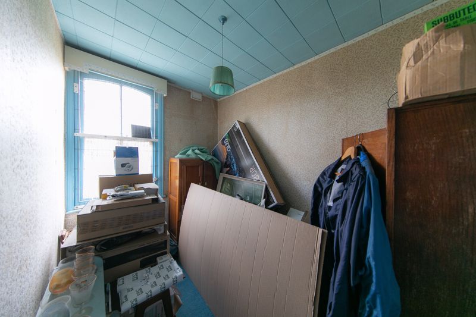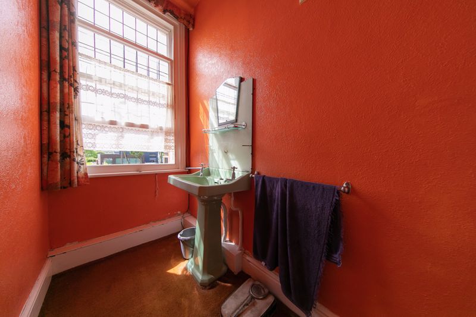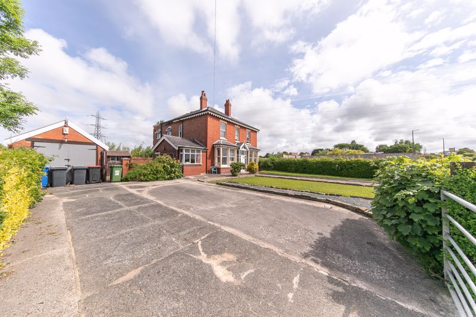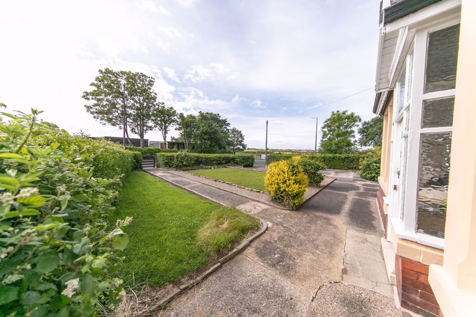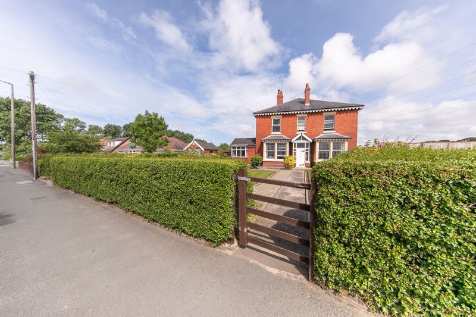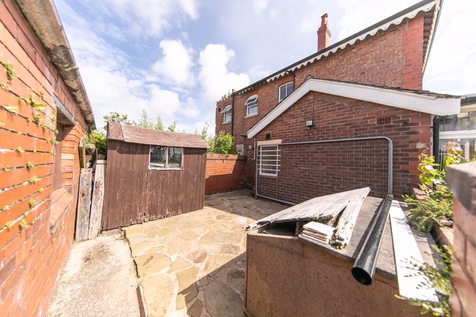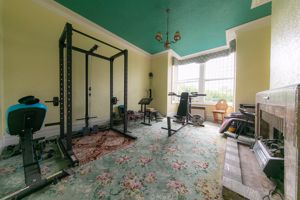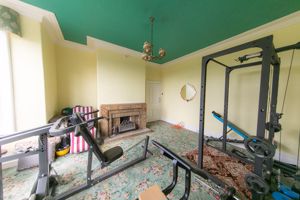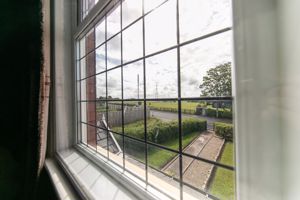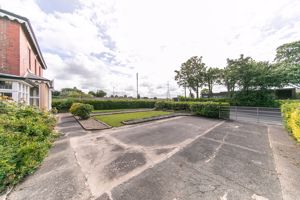Normoss Road, Blackpool £325,000
Please enter your starting address in the form input below.
Please refresh the page if trying an alternate address.
- Three bedroom period property circa 1869 in convenient residential location
- THREE double bedrooms
- TWO spacious reception rooms
- Generous plot with limitless potential
- FANTASTIC DEVELOPMENT OPPORTUNITY
- Many original features still present
- External garage and off road parking for multiple vehicles
- EARLY VIEWING HIGHLY RECOMMENDED
Welcome To
No. 36, Normoss Road,
Normoss.
Property At A Glance
Three bedroom period property in convenient residential location.
This Victorian era property dating from 1867, bursts with character and boasts many original features.
Featuring THREE double bedrooms, TWO reception rooms, TWO bathrooms & external garage
this unique property is somewhat dated in its presentation & offers a
FANTASTIC DEVELOPMENT OPPORTUNITY WITH LIMITLESS POTENTIAL for somebody with
the vision required to return it to its former glory.
Conveniently located in the Normoss vicinity with open aspect to front and rear with
local amenities and transport links only five minutes walk away and larger shopping centres
of both Poulton-le-Fylde and Blackpool less than two miles away.
Early viewing HIGHLY recommended
Call - 01253 894895 to view.
Entrance porch
5' 5'' x 3' 0'' (1.65m x 0.91m)
Entrance hallway
19' 5'' x 12' 1'' (5.91m x 3.68m)
Spacious hallway linking two reception rooms, utility room & bathroom with stairway to first floor.
Lounge
17' 4'' x 14' 4'' (5.28m x 4.37m)
Generously proportioned reception room featurung electric fire and box bay with twin sash windows to open front aspect.
Reception 2
15' 11'' x 13' 8'' (4.85m x 4.16m)
Spacious reception room featuring electric fire and box bay window to open front aspect. Doorways to entrance hall and kitchen.
Kitchen
13' 5'' x 10' 0'' (4.09m x 3.05m)
Generously proportioned kitchen with windows to front and side aspect. Doorways to reception 2 and utility room.
Utility room
13' 0'' x 5' 11'' (3.96m x 1.80m)
Convenietn utilities space with doorways to entrance hall and kitchen and external door to garden.
Bathroom
Featuring bath with electric shower above, wall monted ahnd basin and low flush W.C.
Bedroom 1
14' 2'' x 12' 0'' (4.31m x 3.65m)
Spacious double bedroom featuring triple glazed window to open front aspect.
Bedroom 2
13' 1'' x 10' 8'' (3.98m x 3.25m)
Generously proportioned double bedroom featuring leaded glass sash window to open front aspect and built in wardrobe.
Bedroom 3
10' 11'' x 7' 8'' (3.32m x 2.34m)
Double bedroom featuring sash window to side aspect.
Washroom
8' 2'' x 3' 11'' (2.49m x 1.19m)
Featuring sash window to front aspect and pedestal wash basin.
Externally
External garage, concrete parking area for multiple vehicles, neat lawn and flagged patio. Hedgerow to boundary.
Click to enlarge
| Name | Location | Type | Distance |
|---|---|---|---|
Request A Viewing
Blackpool FY3 0AL




