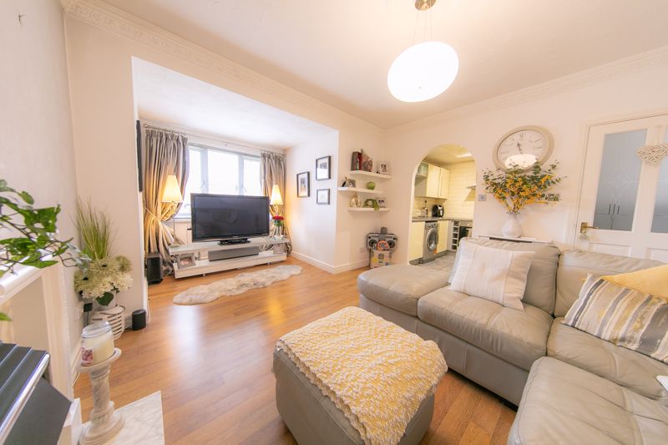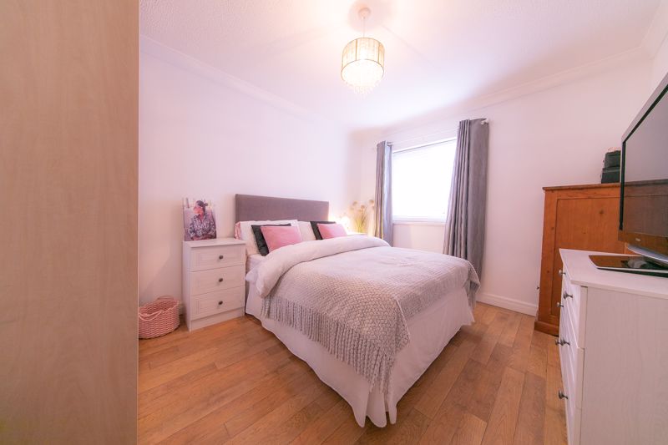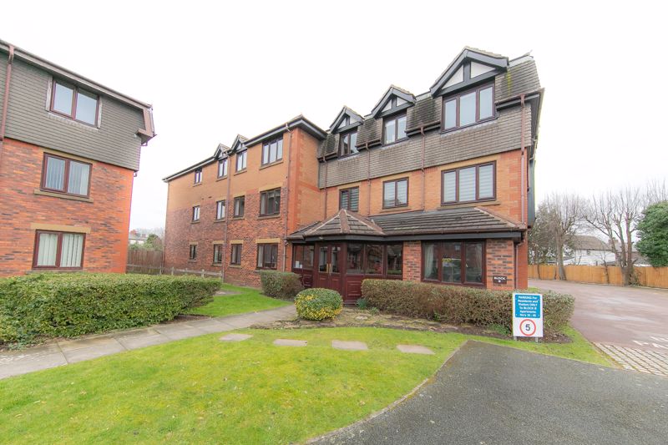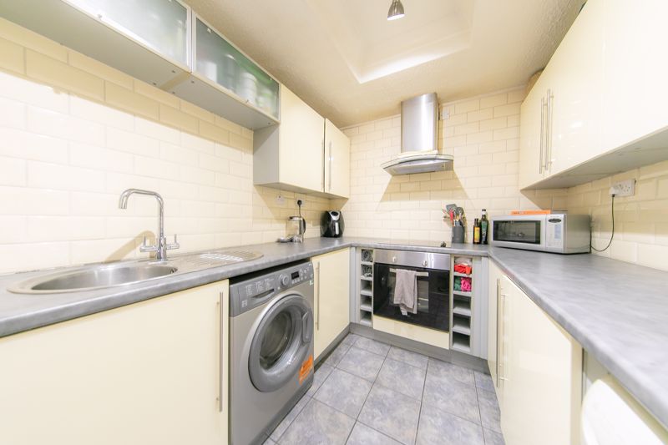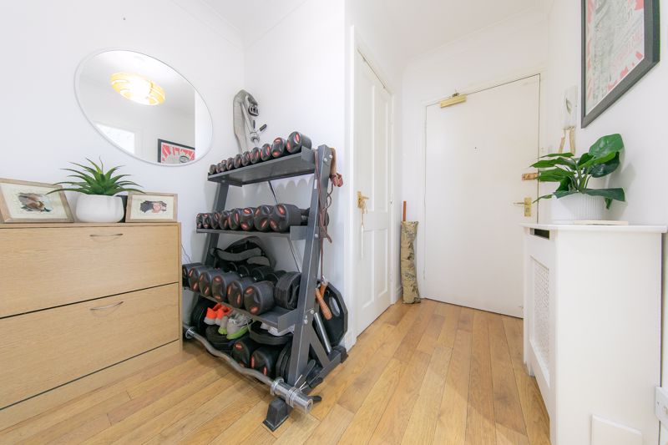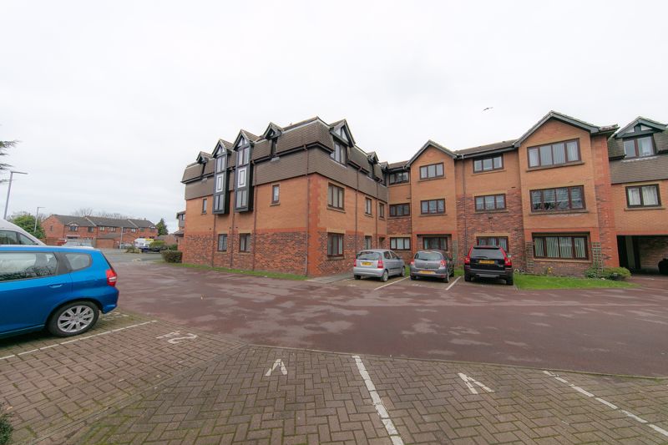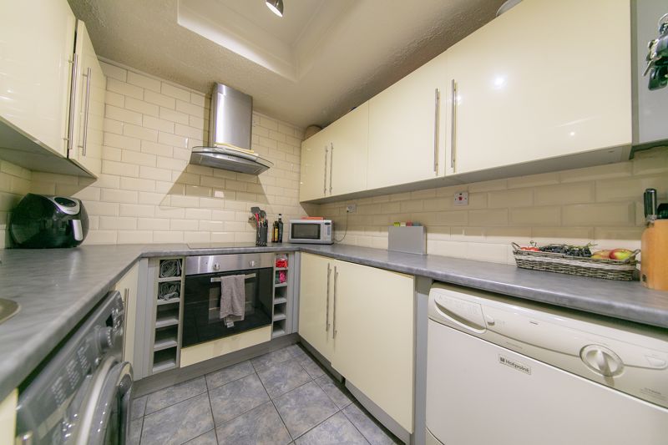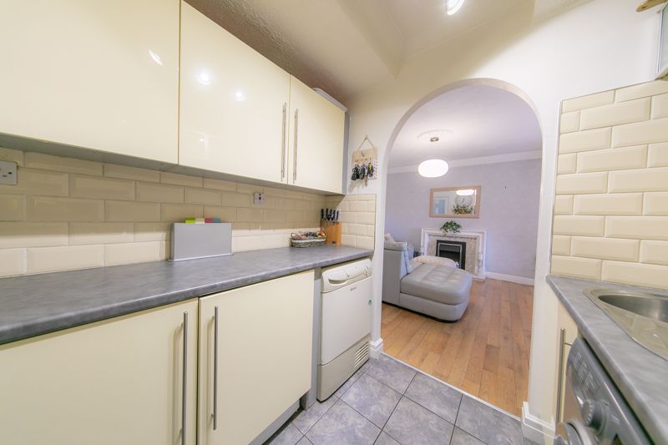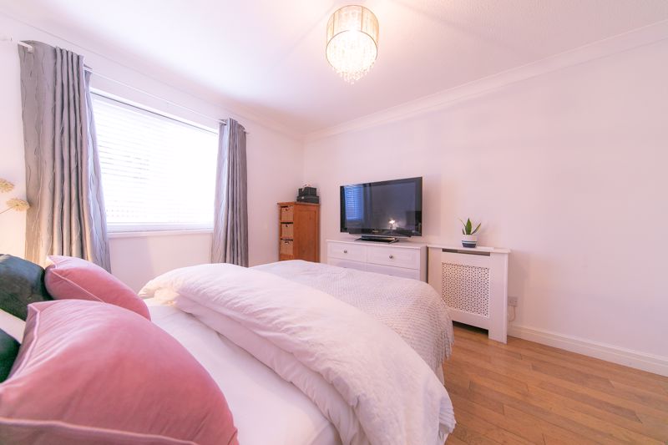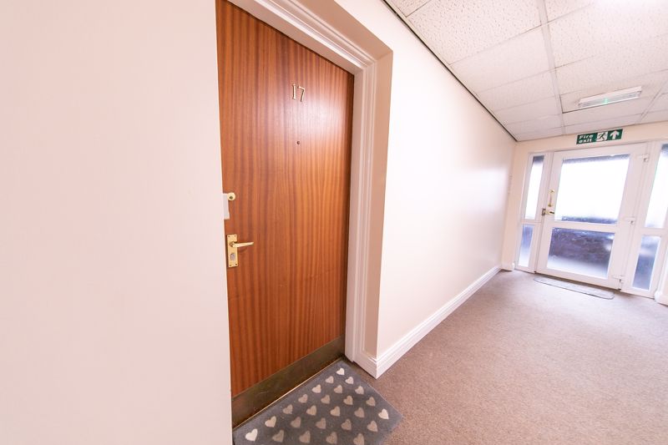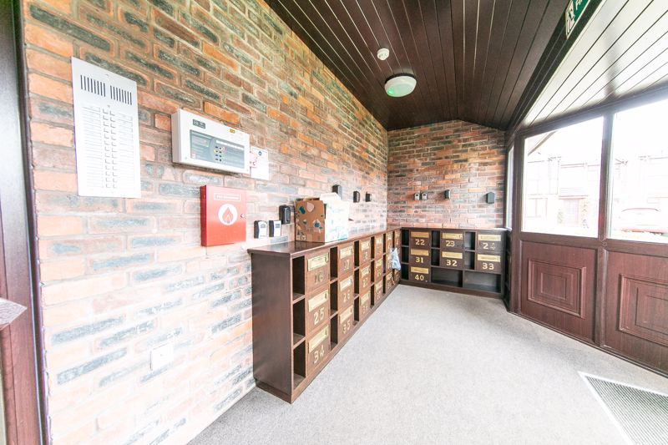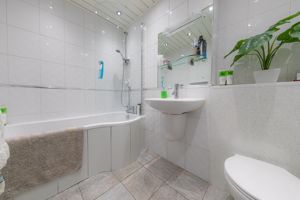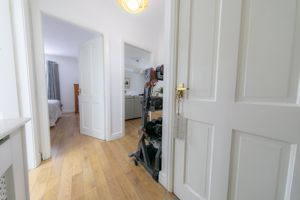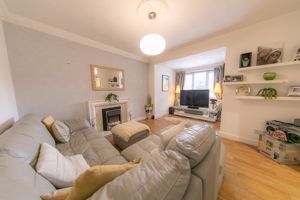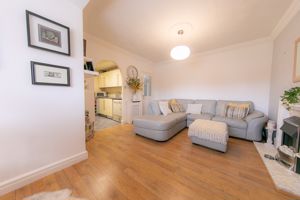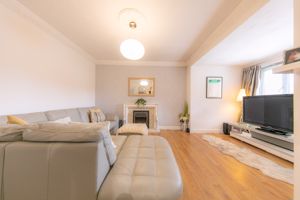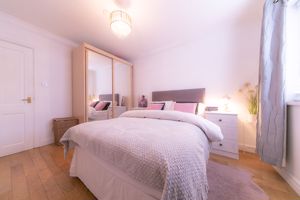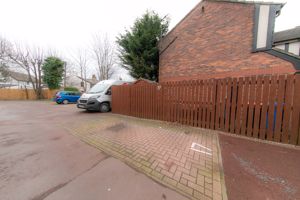Windsor Court, Poulton-Le-Fylde £124,950
Please enter your starting address in the form input below.
Please refresh the page if trying an alternate address.
- One bedroom ground floor apartment in discrete central P.L.F. location
- Spacious, tastefully appointed living room
- Generously proportioned double bedroom
- Only FIVE minutes stroll from ALL Poulton-le-Fylde town centre amenities
- READY TO GO PROPERTY - TURN KEY READY - NO CHAIN
- Modern fitted kitchen & bathroom suite
- Allocated off road parking with plentiful visitor parking
- This home can be sold furnished or unfurnished
Welcome To
No. 17, Windsor Court,
Poulton-le-Fylde.
Property At A Glance
One bedroom ground floor apartment in enviable central P.L.F location.
Tastefully appointed throughout, this superb ground floor property is 100% TURN KEY READY
featuring spacious living room, modern fitted kitchen and bathroom suite & generously
proportioned double bedroom with smartly maintained communal areas and
designated off road parking space for one vehicle and plentiful visitor parking.
Positioned in quiet residential development close to the multi award winning Jean Stansfield
memorial park and only five minutes stroll from all Poulton-le-Fylde town centre amenities to
include shops and cafes, vibrant night scene with many popular bars and restaurants, supermarkets
salons, recreational parks, leisure facilities, highly regarded primary and secondary schools
and direct transport links to Preston, Manchester, Liverpool and beyond.
EARLY VIEWING ESSENTIAL
Call - 01253 894895 to view
Hallway
7' 7'' x 6' 10'' (2.31m x 2.08m)
Linking living room, bedroom, bathroom and cloakroom.
Living room
17' 7'' x 12' 0'' (5.36m x 3.65m)
Spacious reception room with box bay window with shutter blind to front aspect and flame effect electric fire. Open arch to kitchen.
Kitchen
7' 7'' x 6' 10'' (2.31m x 2.08m)
Modern fitted kitchen comprising range of wall mounted and base units with laminate work surfaces. Featuring electric fan oven, four burner electric hob with extraction above, under counter fridge and stainless steel sink and drainer with mixer tap. Plumbed for washing machine and tumble drier.
Bedroom
11' 11'' x 9' 5'' (3.63m x 2.87m)
Tastefully appointed double bedroom with double-glazed window with shutter blind to side aspect.
Bathroom
7' 6'' x 5' 11'' (2.28m x 1.80m)
Fully tiled modern bathroom suite comprising bath with mains shower above, wall mounted wash basin, button flush W.C. & heated towel rail.
Off road parking
One allocated off road parking spot and plentiful visitor parking.
Communal entrance
Secure communal entrance with intercom system.
| Name | Location | Type | Distance |
|---|---|---|---|
Request A Viewing
Poulton-Le-Fylde FY6 7UX




