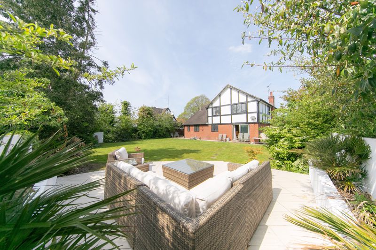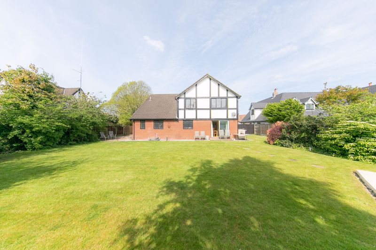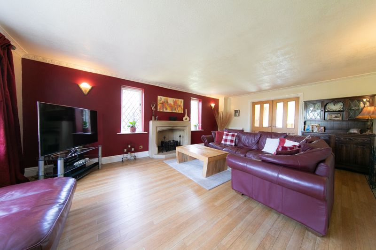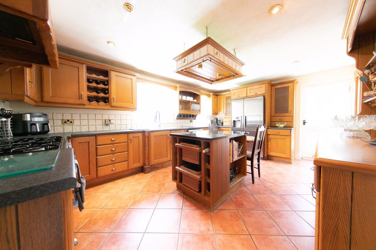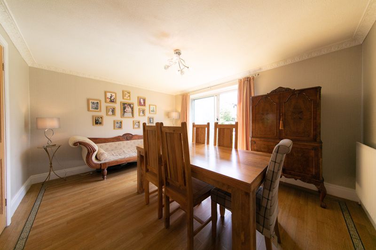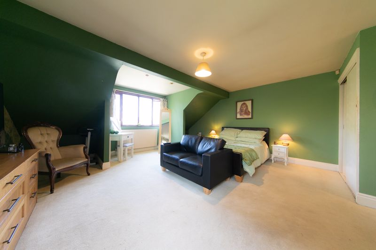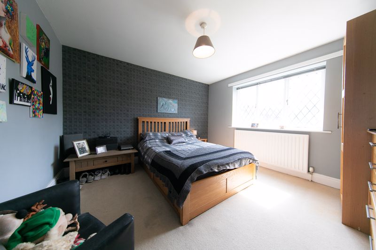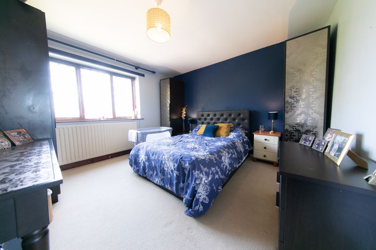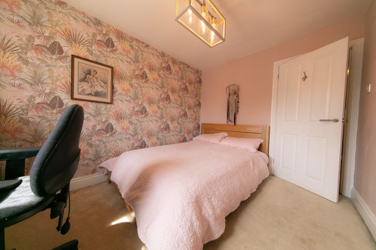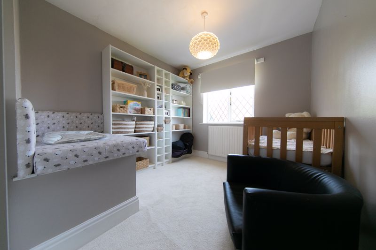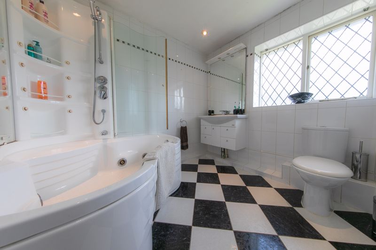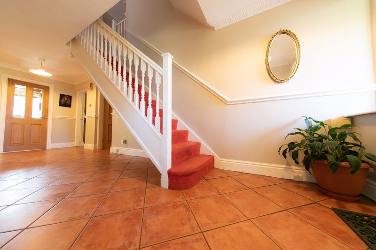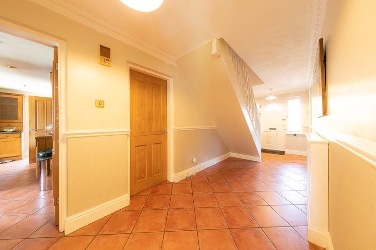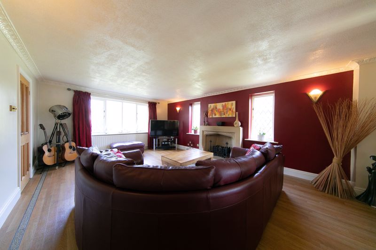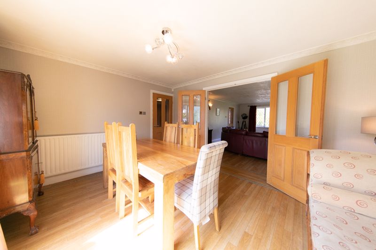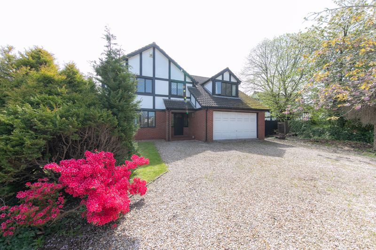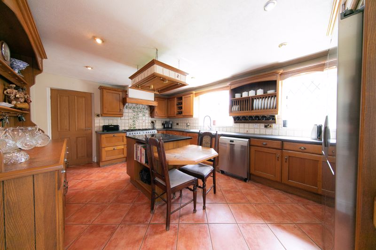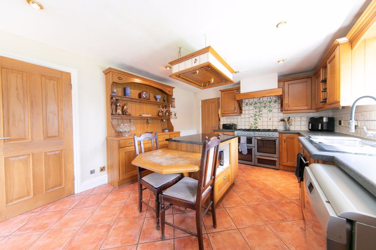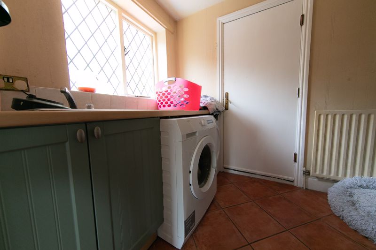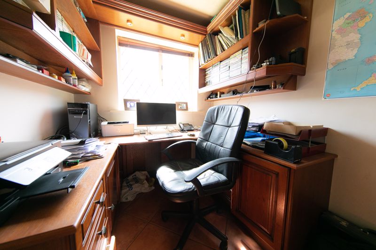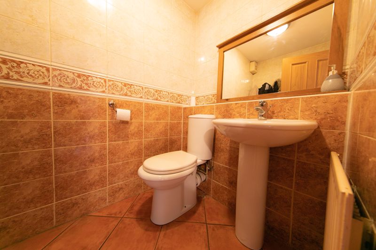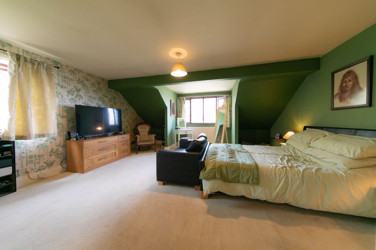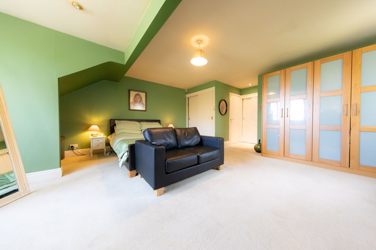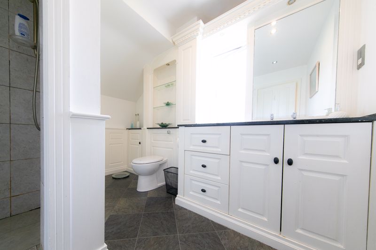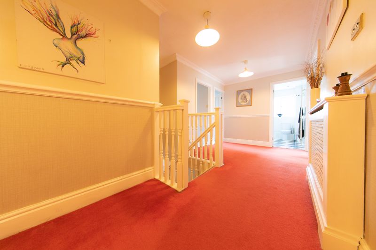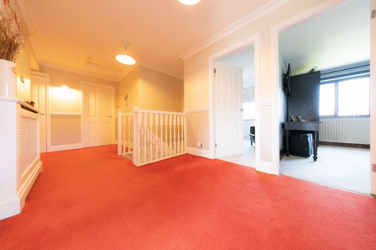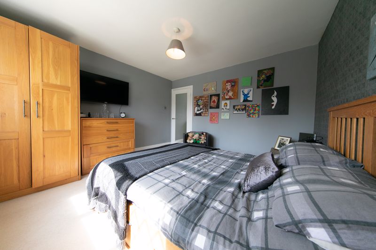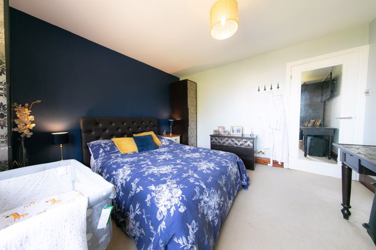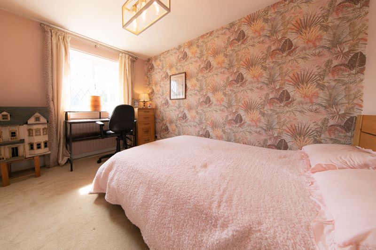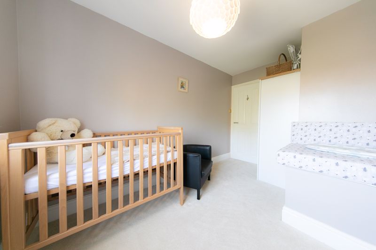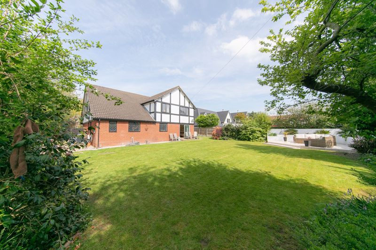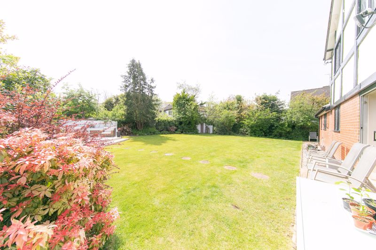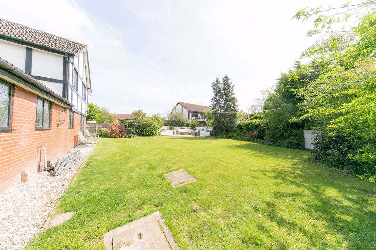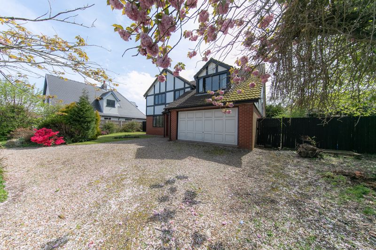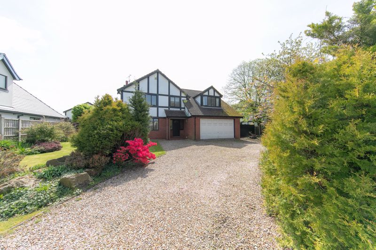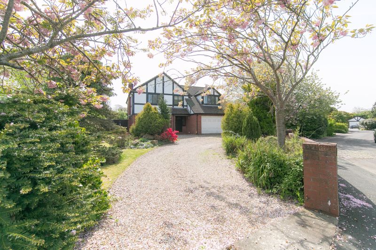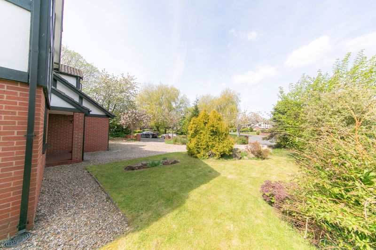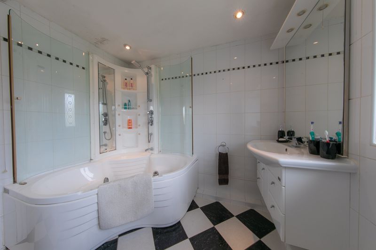Derby Road, Poulton-Le-Fylde Offers in the Region Of £649,950
Please enter your starting address in the form input below.
Please refresh the page if trying an alternate address.
- Detached five bedroom family home in HIGHLY DESIRABLE P.L.F. location
- FIVE spacious double bedrooms
- THREE reception rooms, home office, utilities room - A REAL BOX TICKER
- GREAT LOCATION - only 10 mins stroll from ALL P.L.F. amenities
- Super generous plot with EXCELLENT DEVELOPMENT POTENTIAL
- Substantial private garden to rear
- Internal garage and off road parking for multiple vehicles with in and out drive
- EARLY VIEWING ESSENTIAL
Welcome To
'Tattenham Corner'
The Downs, Derby Road.
Property At A Glance
Detached five bedroom family home in HIGHLY DESIRABLE quiet residential location
This spacious property boasts FIVE double bedrooms including en-suite Master, THREE
reception roo ms, utilities room, THREE bathrooms, internal garage, off road parking
for multiple vehicles on in & out driveway and substantial private garden to rear.
Occupying a VERY generous plot the property has previously had plans passed for
considerable expansion/renovation and the property offers an EXCITING DEVELOPMENT
PROJECT IN A1 LOCATION.
Located in enviable quiet residential location, around ten minutes stroll from all
Poulton-le-Fylde town centre amenities to include shops and cafes, bustling night scene with
many popular bars and restaurants, supermarkets, salons, weekly market, recreational parks,
leisure facilities, HIGHLY RATED primary and secondary schools and direct rail links
to Preston, Manchester, Liverpool and as far as London.
EARLY VIEWING HIGHLY RECOMMENDED
Call - 01253 894895 to view
Hallway
21' 11'' x 6' 0'' (6.68m x 1.83m)
Spacious entrance hallway offering access to lounge, dining room & kitchen. Stairway to first floor.
Lounge
19' 10'' x 13' 6'' (6.04m x 4.11m)
Spacious reception room with Karndean Oak effect flooring, open fire and double doors to dining room.
Dining room
13' 6'' x 10' 11'' (4.11m x 3.32m)
Generously proportioned reception room with double doors to garden and lounge, doorway to entrance hall.
Kitchen
16' 8'' x 11' 6'' (5.08m x 3.50m)
Spacious fitted kitchen comprising range of wall mounted and base level units with quartz work surfaces. Featuring range oven with 7 burner gas hob and extraction above, dishwasher & American style fridge freezer.
Utility room
11' 11'' x 6' 5'' (3.63m x 1.95m)
Plumbed for washing machine and tumble drier with selection of storage units. Doorway to garage.
Internal double garage
27' 5'' x 16' 9'' (8.35m x 5.10m)
Spacious internal double garage accessed via up and over door with power and lighting.
Office/Study
7' 8'' x 6' 0'' (2.34m x 1.83m)
Fully fitted home office.
Ground floor washroom
6' 4'' x 4' 0'' (1.93m x 1.22m)
Tiled washroom briefly comprising button flush W.C. & pedestal wash basin.
Bedroom 1
22' 0'' x 16' 8'' (6.70m x 5.08m)
Cavernous Master bedroom suite with windows to front and side aspects, en-suite shower room and built in wardrobes.
Bedroom 1 en-suite
9' 7'' x 7' 6'' (2.92m x 2.28m)
Briefly comprising mains shower, vanity wash basin with storage beneath, button flush W.C. & heated towel rail.
Bedroom 2
11' 5'' x 11' 5'' (3.48m x 3.48m)
Spacious double bedroom with double-glazed window to rear aspect,
Bedroom 3
11' 5'' x 11' 5'' (3.48m x 3.48m)
Spacious double bedroom with double-glazed window to front aspect.
Bedroom 4
11' 4'' x 8' 1'' (3.45m x 2.46m)
Double bedroom with double-glazed window to rear aspect.
Bedroom 5
11' 5'' x 8' 2'' (3.48m x 2.49m)
Double bedroom with double-glazed window to front aspect.
Bathroom
8' 2'' x 7' 3'' (2.49m x 2.21m)
Spacious family bathroom suite with jacuzzi corner bath with mains shower with body jets above, vanity wash basin with lit mirror above, button flush W.C. & heated towel rail.
Garden
Generously proportioned private garden, largely laid to lawn with porcelain patio, planted beds and borders and water feature. Fence and established hedge to boundaries. Gated access to front on both sides.
Front external
Loose gravel in and out driveway with off road parking for up to 8 vehicles. Heavily planted mature beds and neat lawn.
Click to enlarge
| Name | Location | Type | Distance |
|---|---|---|---|
Poulton-Le-Fylde FY6 7AF






