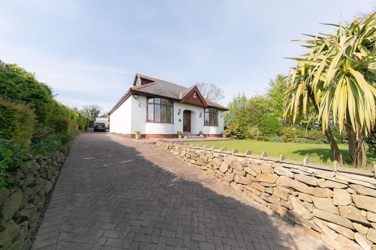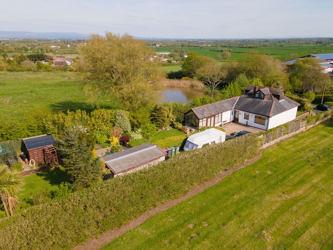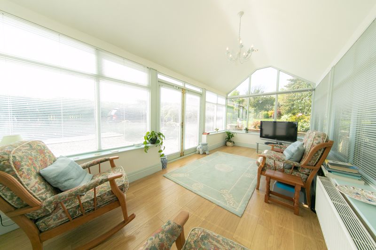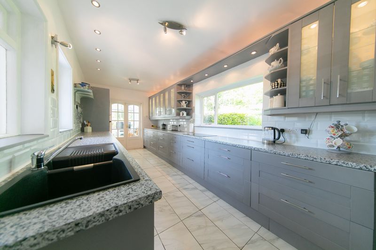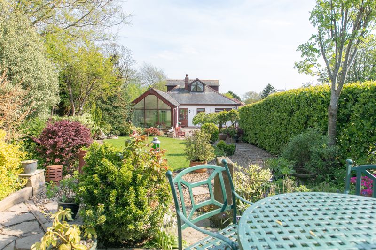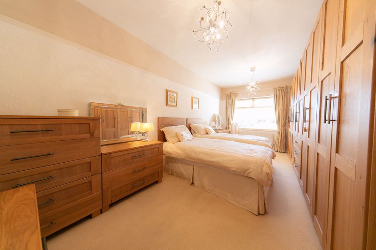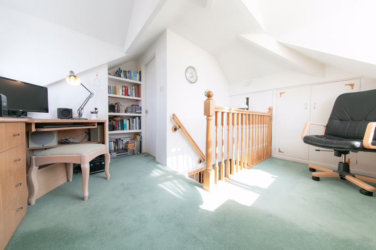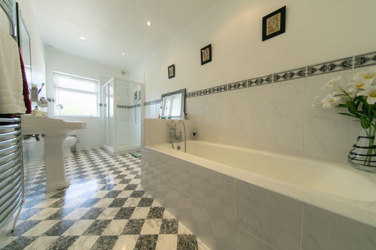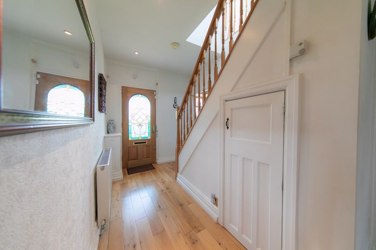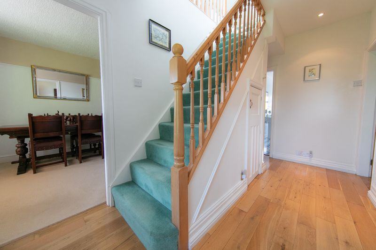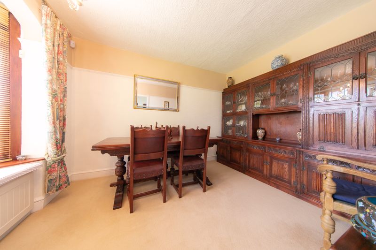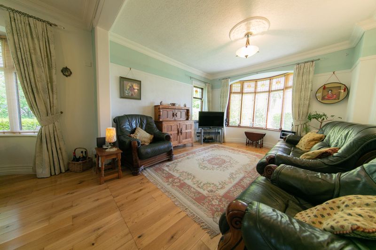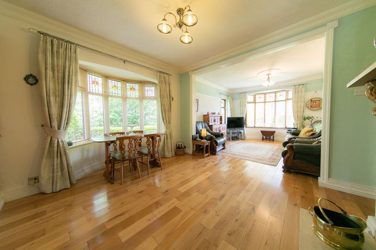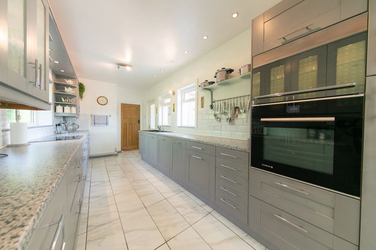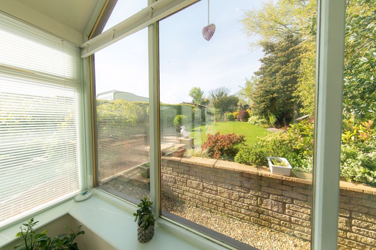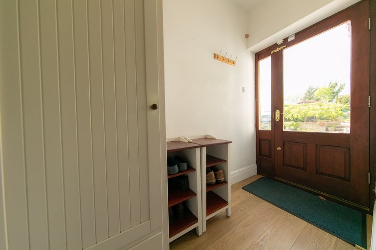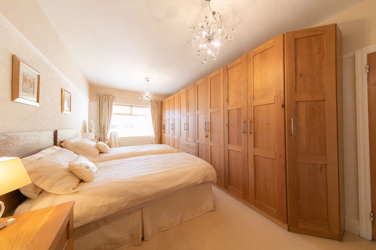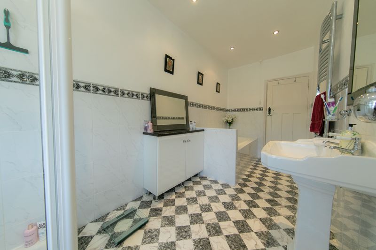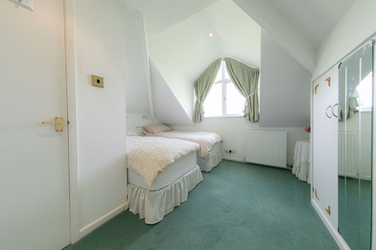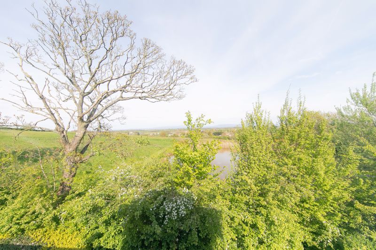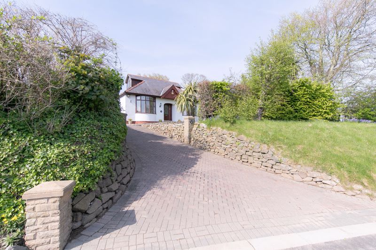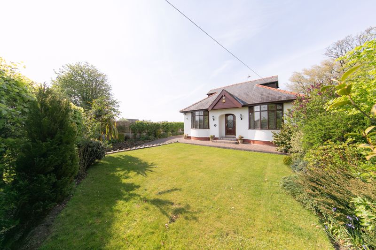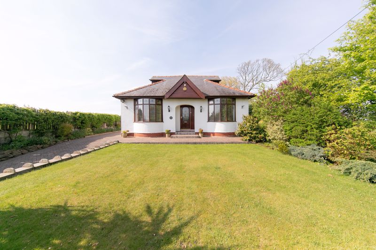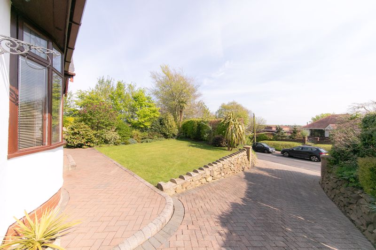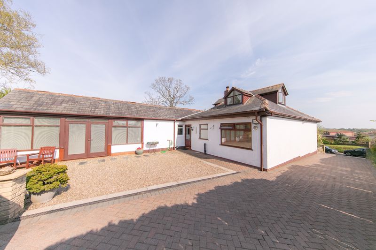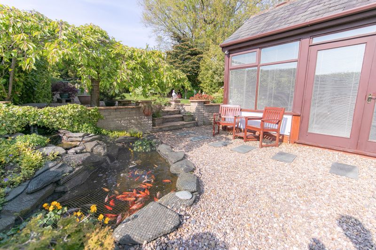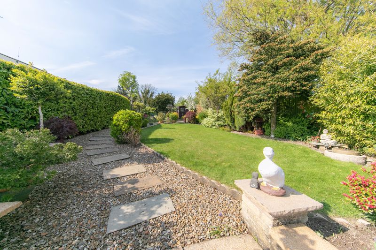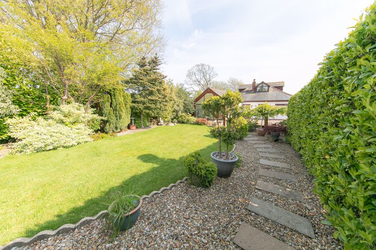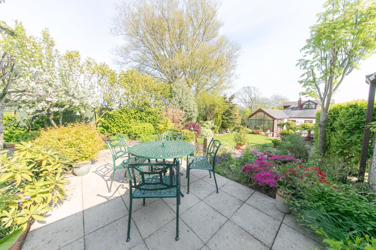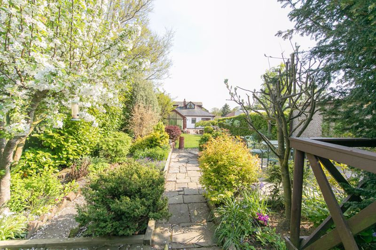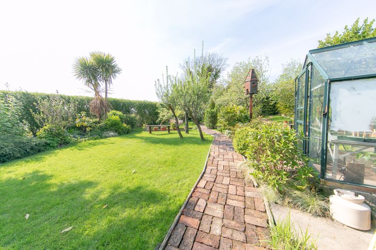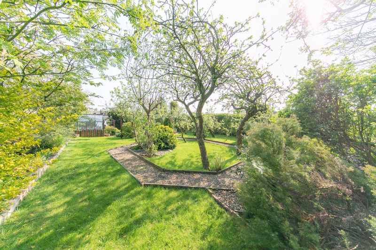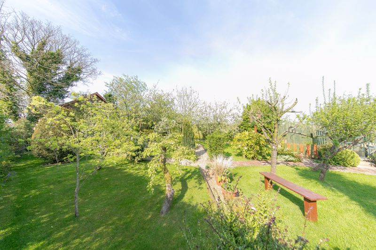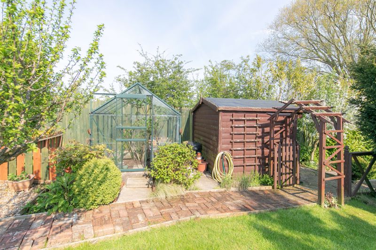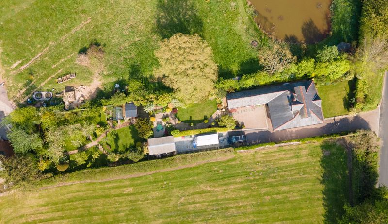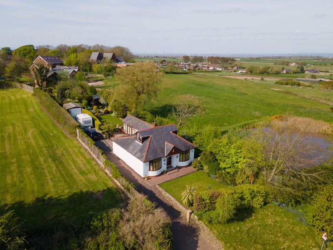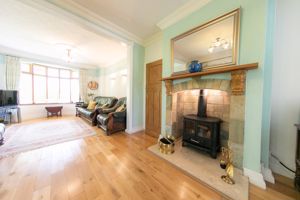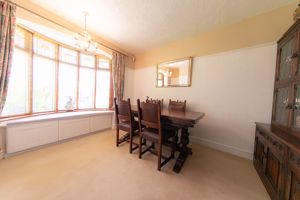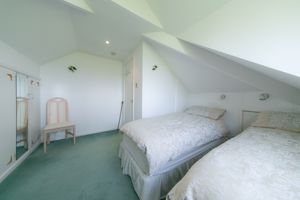Cartgate Preesall, Poulton-Le-Fylde £415,000
Please enter your starting address in the form input below.
Please refresh the page if trying an alternate address.
- Detached three bedroom bungalow with dormer conversion in prominent residential location
- Versatile layout offering up to THREE double bedrooms
- Modern fitted kitchen and bathroom suites
- FANTASTIC LOCATION with spectacular Bowland Fells view
- NO ONGOING CHAIN
- External garage and off road parking for multiple vehicles
- BEAUTIFULLY maintained, mature private garden to rear
- EARLY VIEWING HIGHLY RECOMMENDED
Welcome To
'Mill Bank'
Cart Gate, Preesall.
Property At A Glance
Detached three bedroom bungalow with dormer loft conversion in HIGHLY DESIRABLE residential location.
This charming period property absolutely bursts with character and is tastefully appointed
in a manner befitting its heritage. Boasting a versatile layout offering up to THREE spacious
double bedrooms, THREE reception rooms, sleek modern fitted kitchen, beautifully maintained
private garden with mature orchard to rear, external garage, off road parking for MULTIPLE vehicles
and SPECTACULAR Bowland Fells views.
Positioned in enviable residential location, close to highly rated primary and secondary schools
and around a mile from all amenities of both Preesall and Knott End-on-Sea to include shops
and cafes, pubs and eateries, coastal and countryside walks, recreational parks, sports and
social clubs and transport links to Poulton-le-Fylde, Blackpool, Lancaster & Fleetwood via foot ferry.
EARLY VIEWING HIGHLY RECOMMENDED
Call - 01253 894895 to view.
Entrance hallway
13' 0'' x 6' 7'' (3.96m x 2.01m)
Spacious hallway linking two reception rooms, bathroom and bedroom with stairway to first floor.
Reception 2/Bedroom 3
13' 9'' x 9' 7'' (4.19m x 2.92m)
Versatile room currently utilised as dining room but equally suited as third double bedroom. Double-glazed bay window with shutter blind to front aspect.
Living room
23' 7'' x 12' 2'' (7.18m x 3.71m)
Generously proportioned reception room with double-glazed bay windows with shutter blinds to front and side aspects and feature log burning stove.
Kitchen
19' 7'' x 8' 3'' (5.96m x 2.51m)
Sleek modern fitted kitchen comprising range of wall mounted and base level units with work surfaces. Featuring programable DeDietrich fan oven & four burner DeDietrich induction hob, full height fridge freezer, dishwasher, washing machine and composite double sink and drainer with mixer tap. Doorways to living room, sun lounge and boot room.
Orangery
19' 1'' x 9' 2'' (5.81m x 2.79m)
Stunning Orangery with solid roof giving spectacular view up beautifully presented rear garden. Shutter blinds afford privacy.
Ground floor bedroom
18' 11'' x 9' 5'' (5.76m x 2.87m)
Spacious double bedroom, with double-glazed window with shutter blind to rear aspect.
Bathroom
15' 11'' x 6' 1'' (4.85m x 1.85m)
Tastefully appointed tiled bathroom suite comprising bath, electric shower, pedestal wash basin, low flush W.C. & heated towel rail.
Boot room/Rear porch
7' 5'' x 3' 2'' (2.26m x 0.96m)
First floor landing/Office space
13' 1'' x 12' 0'' (3.98m x 3.65m)
Convenient home office or study space with windows to side and rear aspects.
First floor bedroom
14' 4'' x 11' 10'' (4.37m x 3.60m)
Spacious double bedroom with fitted wardrobes and substantial rafters storage area and uPVC double-glazed window to open side aspect with STUNNING Bowland Fells view.
Garage
18' 1'' x 10' 3'' (5.51m x 3.12m)
External garage accessed via up and over door with washing machine and tumble drier, full height fridge freezer, stainless steel double sink and drainer with mixer tap and workbench.
Garden
STUNNING private garden, immaculately landscaped and maintained featuring neat lawns, established planted beds, Pond, flagged patios, mature orchard with apple, pear and plum trees. Established hedge and fence to boundaries.
Front external
Block paved driveway and pathway to house, immaculate lawn and established planted beds and borders.
Click to enlarge
| Name | Location | Type | Distance |
|---|---|---|---|
Poulton-Le-Fylde FY6 0NP





