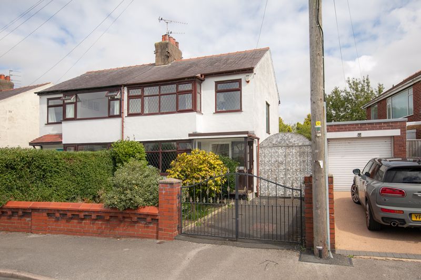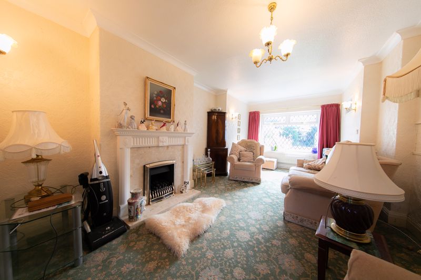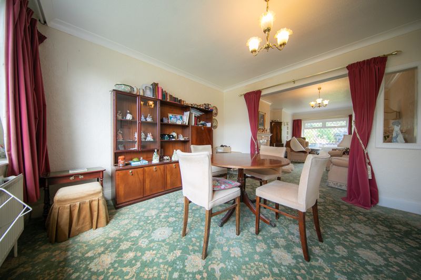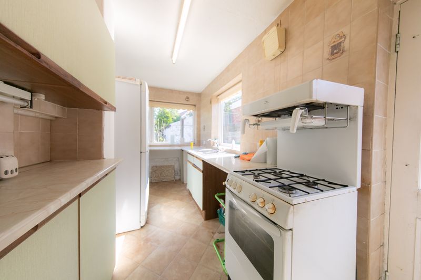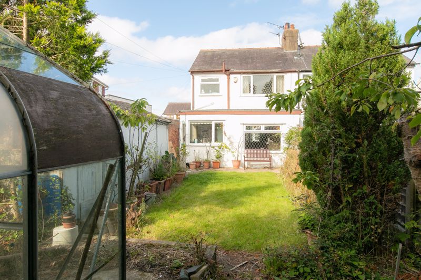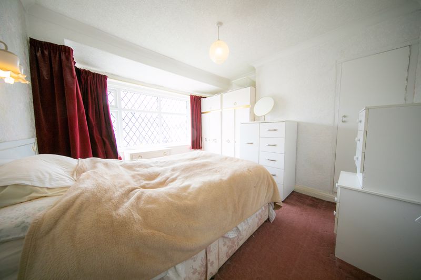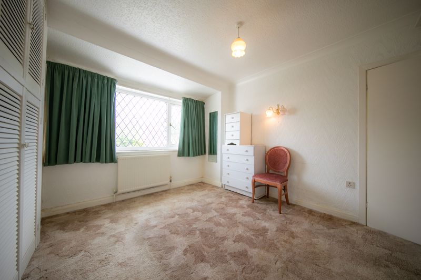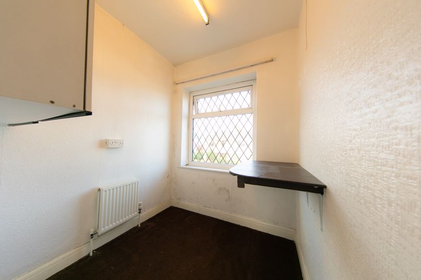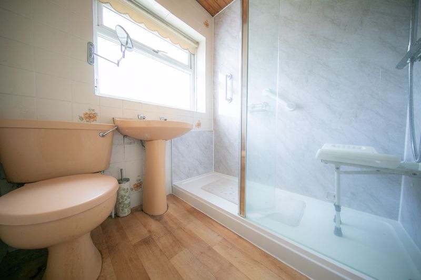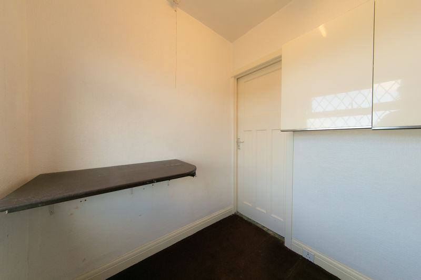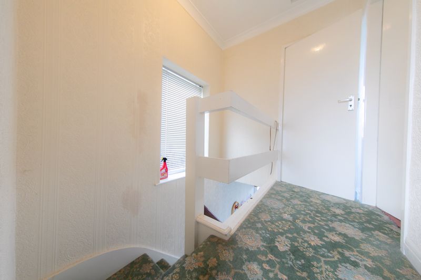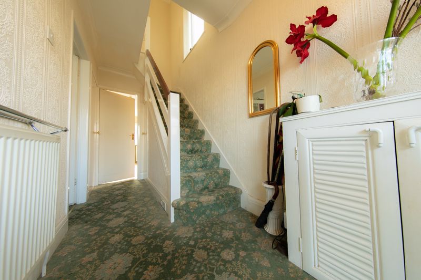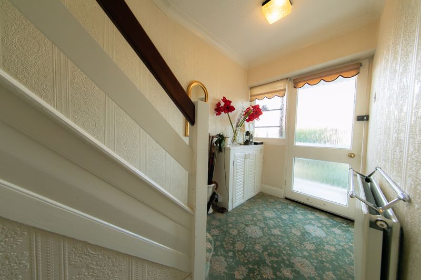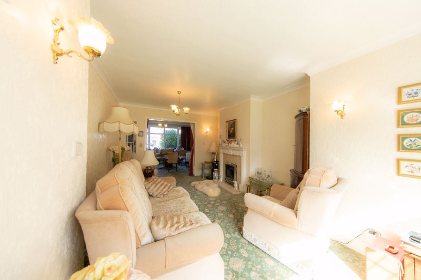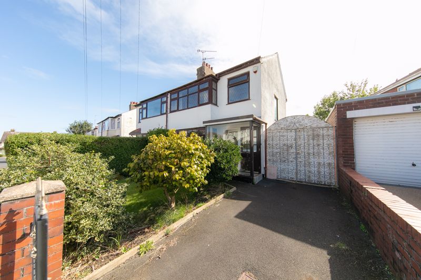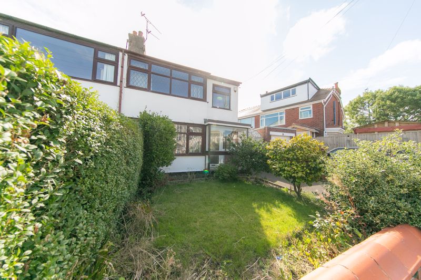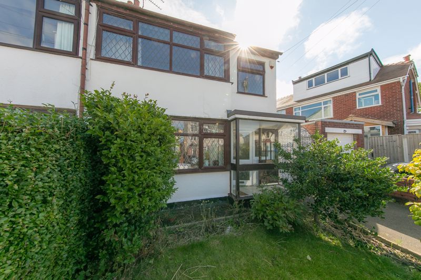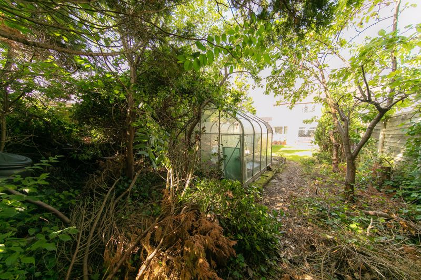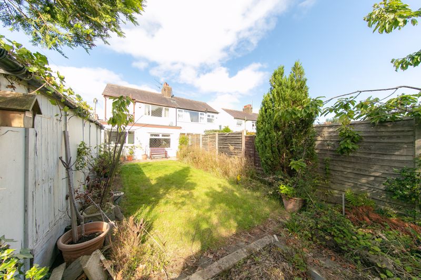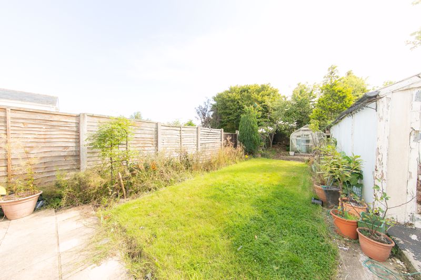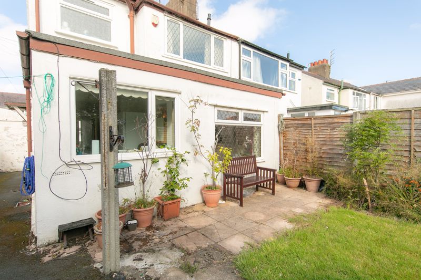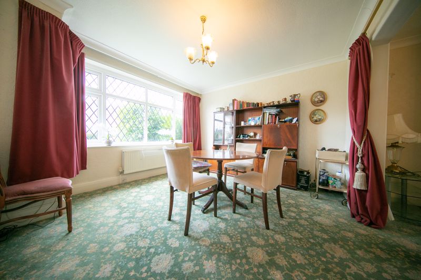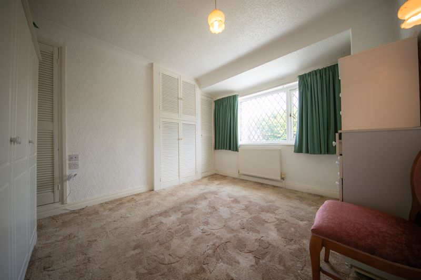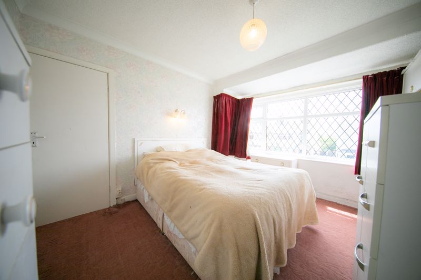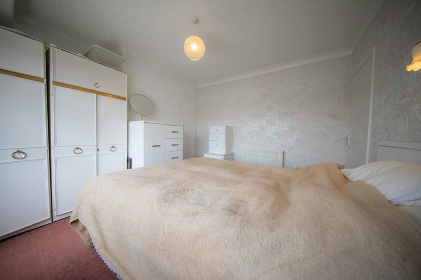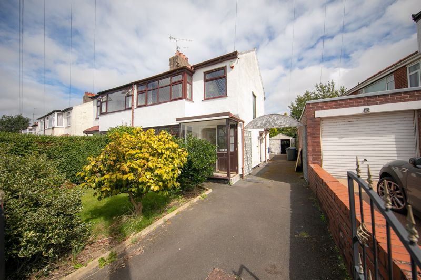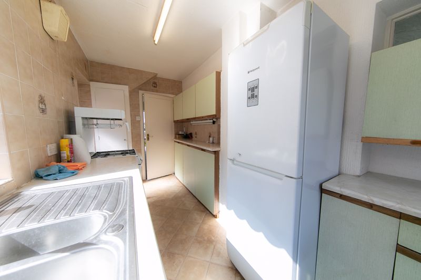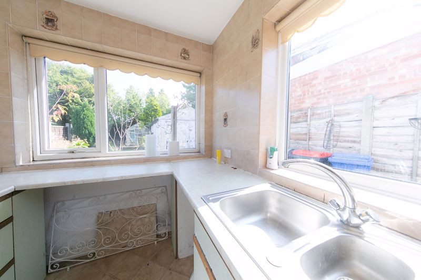Fairfield Avenue, Poulton-Le-Fylde Offers Over £150,000
Please enter your starting address in the form input below.
Please refresh the page if trying an alternate address.
- Semi-detached three bedroom family home in enviable residential P.L.F. location
- TWO spacious double bedrooms
- TWO generously proportioned reception rooms
- *** NO ONWARD CHAIN ***
- *** SUPERB DEVELOPMENT OPPORTUNITY ***
- 60ft long private garden to rear
- External garage and off road parking for multiple vehicles
- Leasehold
Welcome To
No. 2, Fairfield Avenue,
Poulton-le-Fylde.
Property At A Glance
Semi-detached three bedr.oom family home in HIGHLY DESIRABLE residential P.L.F. location.
Featuring TWO double bedrooms and TWO generously proportioned reception rooms
and spacious kitchen and bathroom, single bedroom or work from home space, external garage,
off road parking for multiple vehicles and substantial private garden to rear.
The property is generally well maintained though would now benefit from significant
level of modernisation and presents a HIGHLY ATTRACTIVE DEVELOPMENT PROJECT.
Enviably positioned in quiet residential location with SUPERB road links and around
ten minutes stroll from all Poulton-le-Fylde town centre amenities to include shops and cafes,
bustling night scene with many popular bars and restaurants, supermarkets, salons, recreational
parks, leisure facilities, HIGHLY RATED primary and secondary schools and direct rail links
to Preston, Manchester, Liverpool and beyond.
EARLY VIEWING HIGHLY RECOMMENDED
Call - 01253 894895 to view
Entrance hallway
12' 6'' x 5' 2'' (3.81m x 1.57m)
Accessed via glass panel door from porch offering access to lounge and kitchen with stairway to first floor.
Dining room
12' 5'' x 11' 8'' (3.78m x 3.55m)
Generously proportioned reception room with double-glazed bay window to front aspect and open arch to lounge.
Lounge
17' 9'' x 11' 0'' (5.41m x 3.35m)
Spacious reception room with living flame gas fire and uPVC double-glazed window to rear aspect.
Kitchen
14' 9'' x 6' 7'' (4.49m x 2.01m)
Generously proportioned kitchen in need of modernisation. windows to side and rear aspects.
Bedroom 1
12' 0'' x 11' 0'' (3.65m x 3.35m)
Spacious double bedroom with double-glazed bay window to front aspect.
Bedroom 2
11' 9'' x 11' 0'' (3.58m x 3.35m)
Spacious double bedroom with fitted wardrobe and uPVC double-glazed window to rear aspect.
Bedroom 3
5' 11'' x 5' 9'' (1.80m x 1.75m)
Single bedroom or work from home space with uPVC double-glazed window to front aspect.
Shower room
5' 9'' x 5' 9'' (1.75m x 1.75m)
Briefly comprising new mains shower, pedestal wash basin and low flush W.C.
Garden
Substantial private garden over 60ft in length, largely laid to lawn with planted beds and borders, greenhouse and flagged patio. Fenced to boundaries with gated access to front.
Garage
18' 7'' x 9' 0'' (5.66m x 2.74m)
External garage accessed via double doors from driveway.
Click to enlarge
| Name | Location | Type | Distance |
|---|---|---|---|
Poulton-Le-Fylde FY6 7DR





