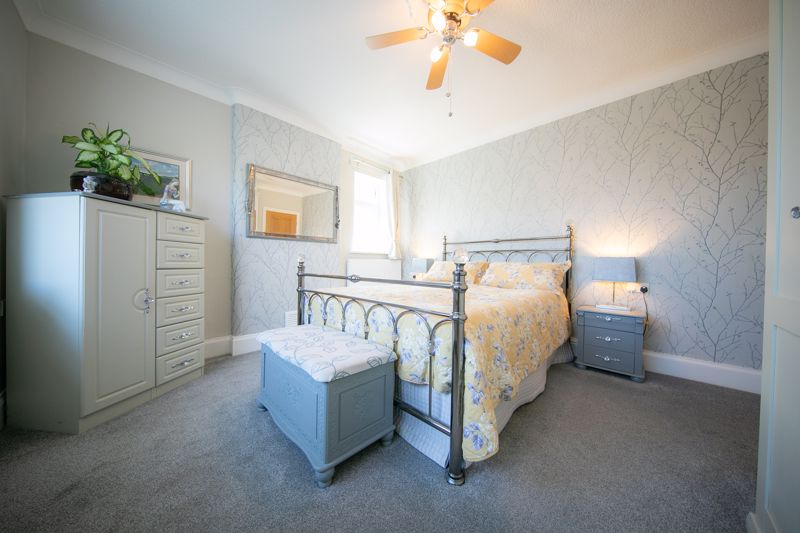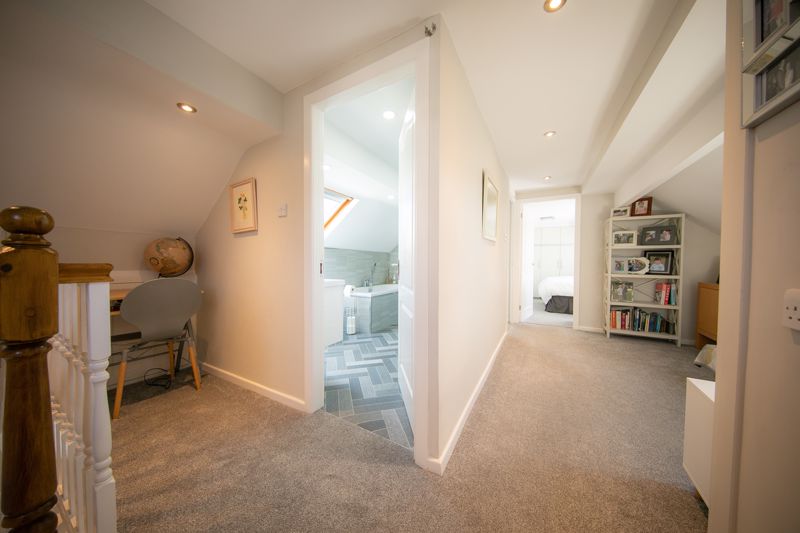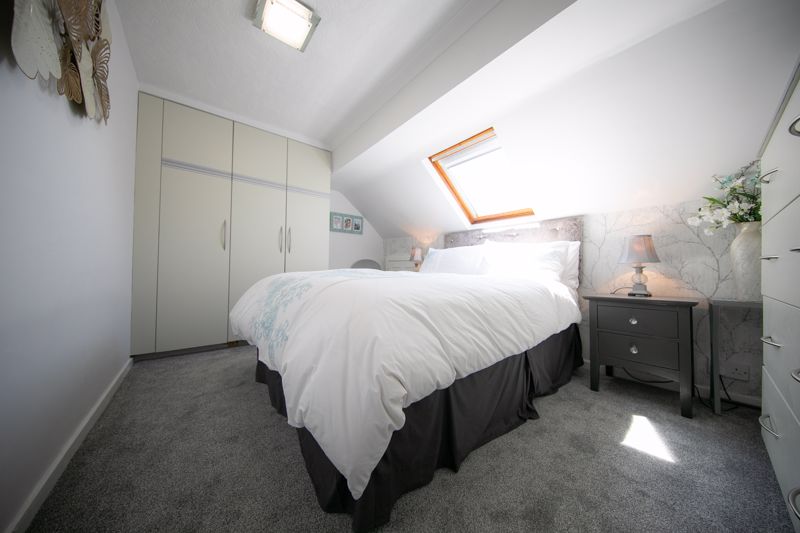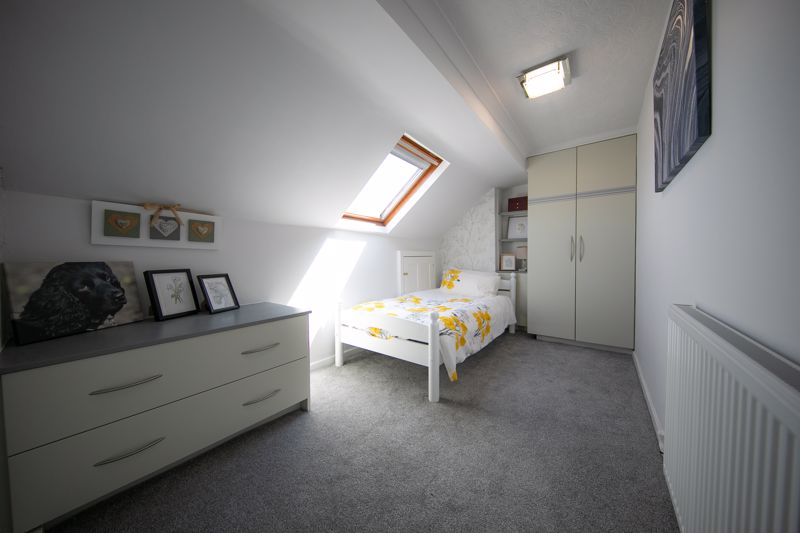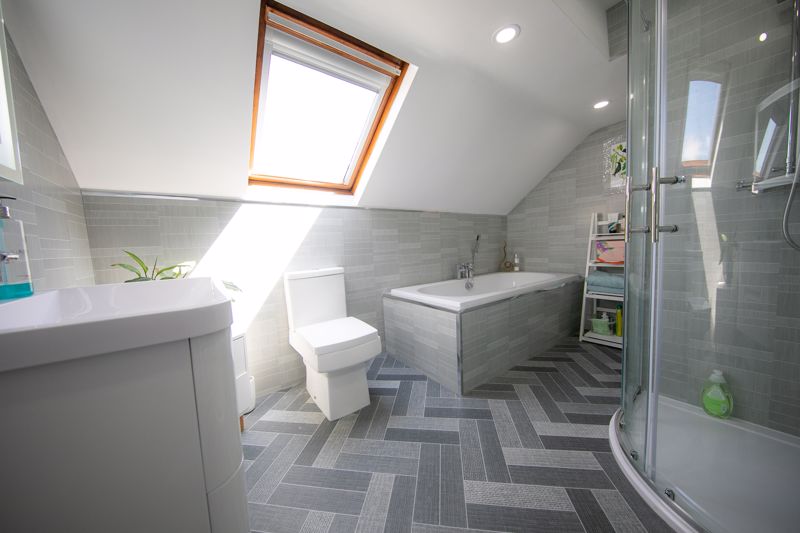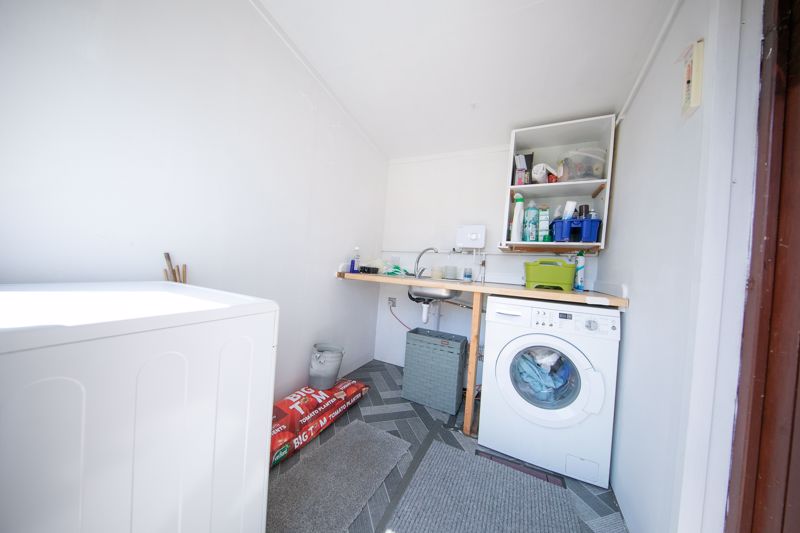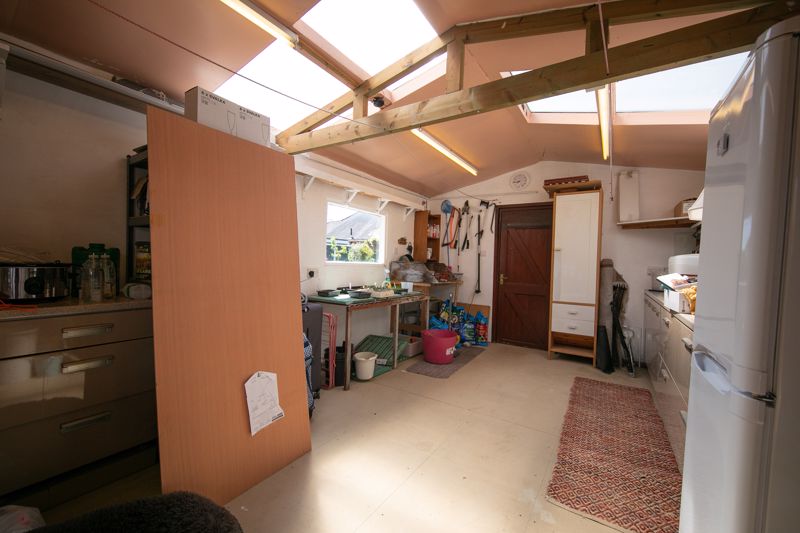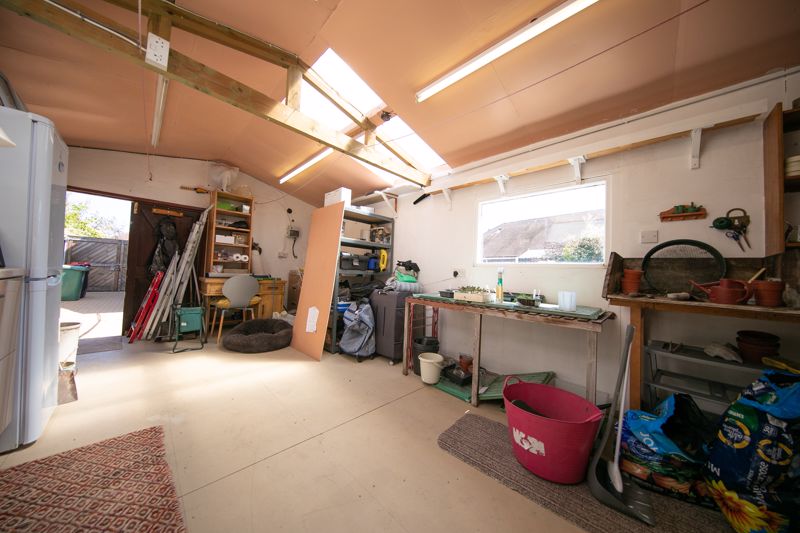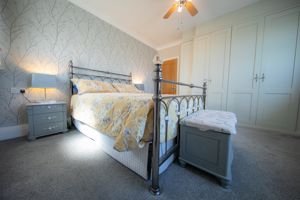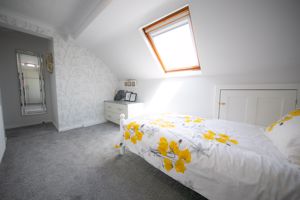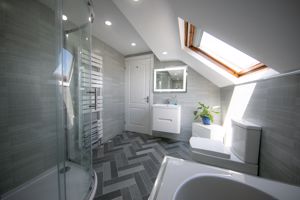Blackpool Road, Poulton-Le-Fylde £395,000
Please enter your starting address in the form input below.
Please refresh the page if trying an alternate address.
- Detached three bedroom bungalow with loft conversion in enviable residential location
- THREE double bedrooms & TWO bathroom suites
- TWO spacious reception rooms
- Stylish modern fitted kitchen, TWO bathroom suites, workshop, utilities space... A REAL BOX TICKER
- BEAUTIFULLY APPOINTED PROPERTY
- Immaculately landscaped private garden tp rear
- Off road parking for multiple vehicles
- EARLY VIEWING ESSENTIAL
Welcome To
No. 299, Blackpool Road,
Carleton.
Property At A Glance
Detached three bedroom bungalow with loft conversion in enviable residential location.
Comprehensively renovated and tastefully appointed to an EXCEPTIONALLY HIGH STANDARD
throughout, this superbly presented property is READY TO GO.
Featuring TWO spacious reception rooms, THREE generously proportioned double
bedrooms, TWO bathroom suites, sleek modern fitted kitchen, off road parking for
multiple vehicles, workshop, utilities room & beautifully maintained private garden to rear.
Located on the outskirts of Poulton-le-Fylde and Carleton, around a ten minute stroll from all
amenities of either to include shops and cafes, many popular pubs and eateries, supermarkets, salons,
recreational parks, leisure facilities, HIGHLY RATED primary and senior schools and direct rail links to
Preston, Manchester, Liverpool and as far as London.
EARLY VIEWING ESSENTIAL
Call - 01253 894895 to view
Entrance hallway
18' 9'' x 8' 11'' (5.71m x 2.72m)
Spacious entrance hallway with composite external door offering access to lounge, bedroom, kitchen & dining room and shower room.
Lounge
14' 10'' x 12' 11'' (4.52m x 3.93m)
Tastefully appointed reception room with uPVC double-glazed double doors to garden, flame effect electric fire and picture window to side aspect.
Kitchen
16' 1'' x 7' 10'' (4.90m x 2.39m)
Sleek modern fitted kitchen comprising range of wall mounted and base level units with smart slim work surfaces. Featuring double electric fan oven, combination microwave, four burner induction hob, dishwasher, American style fridge freezer and stainless steel double sink and drainer with mixer tap. Open to dining room with window & external door to garden.
Dining room
13' 10'' x 11' 9'' (4.21m x 3.58m)
Open to kitchen with double-glazed box bay window with shutter blind to front aspect and stairway to first floor.
Master bedroom
14' 10'' x 12' 10'' (4.52m x 3.91m)
Spacious ground floor double bedroom with bespoke fitted wardrobe and box bay window to front aspect.
Shower room
8' 1'' x 8' 1'' (2.46m x 2.46m)
Ground floor shower room comprising mains shower with both standard and rain heads, vanity wash basin, button flush W.C. & two heated towel rails.
First floor hallway
17' 3'' x 10' 11'' (5.25m x 3.32m)
Perfect for use as study or work from home space.
Bedroom 2
12' 10'' x 8' 10'' (3.91m x 2.69m)
Spacious double bedroom with Velux skylight with blackout blind to rear aspect and fitted wardrobe & dresser.
Bedroom 3
12' 10'' x 7' 3'' (3.91m x 2.21m)
Spacious double bedroom with Velux window with shutter blind to front aspect and fitted wardrobe.
Bathroom
11' 0'' x 7' 3'' (3.35m x 2.21m)
Stylish bathroom suite comprising bath, mains shower with both standard and rain heads, vanity wash basin, button flush W.C. & heated towel rail.
Workshop
20' 3'' x 11' 8'' (6.17m x 3.55m)
Garden workshop with fitted units power and lighting. Accessed via double doors from driveway.
Utility space
7' 3'' x 5' 8'' (2.21m x 1.73m)
Plumbed for washing machine and tumble drier with external door to garden.
Garden
Neatly landscaped private garden with all weather lawns, heavily planted beds and borders, Loose gravel pathways, Indian stone patio. Fenced to boundaries.
Click to enlarge
| Name | Location | Type | Distance |
|---|---|---|---|
Request A Viewing
Poulton-Le-Fylde FY6 7QT


















