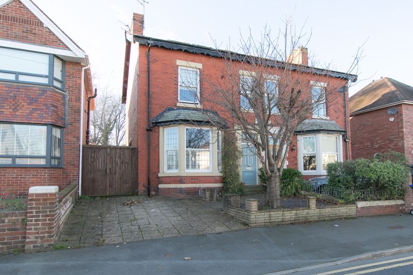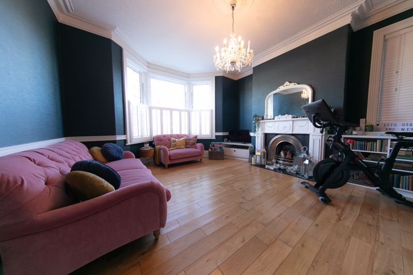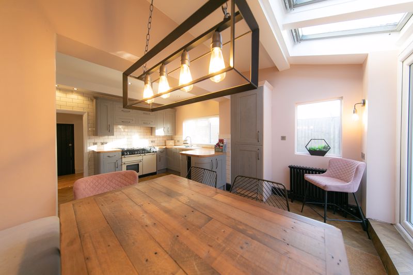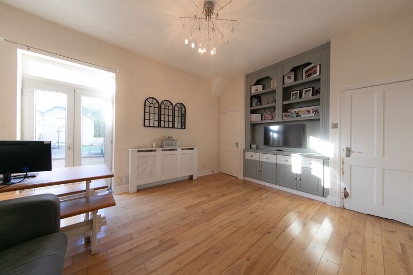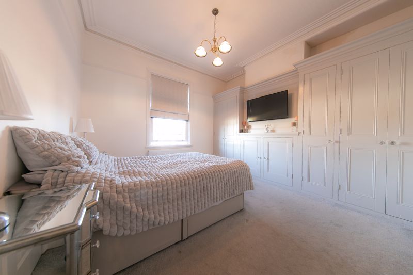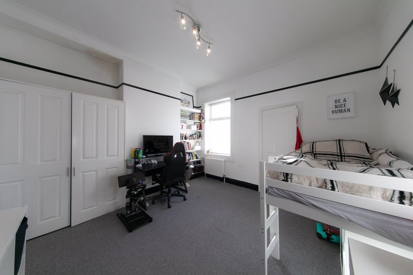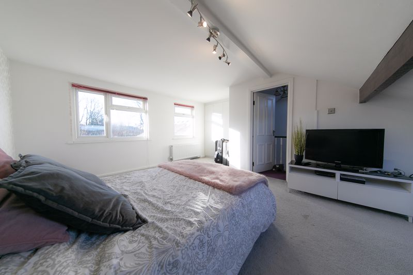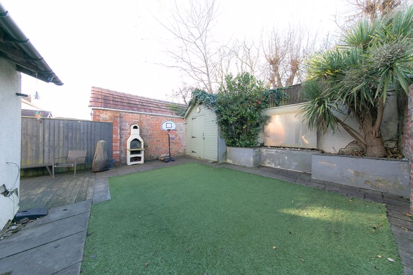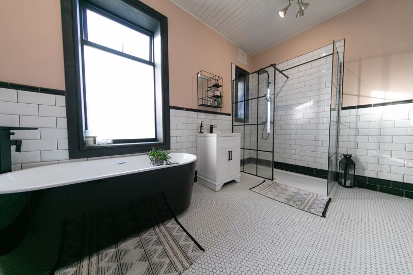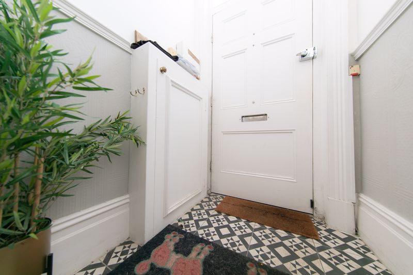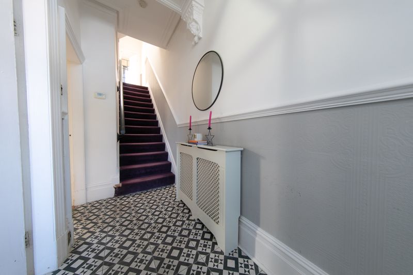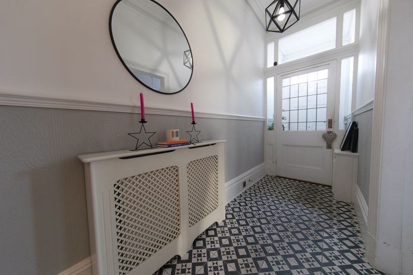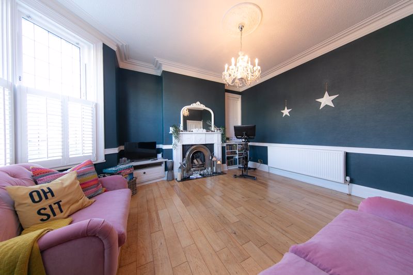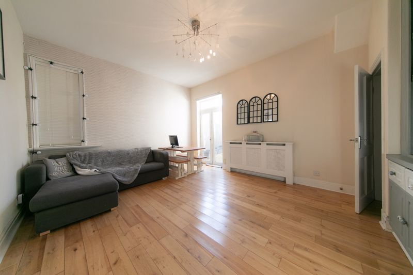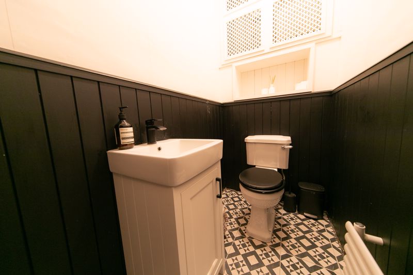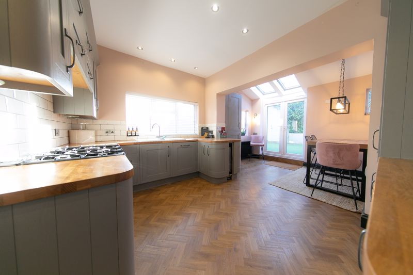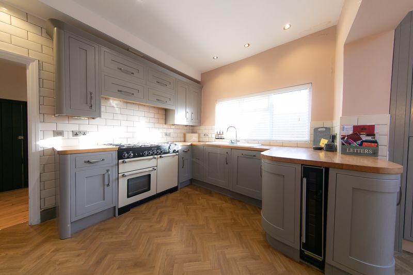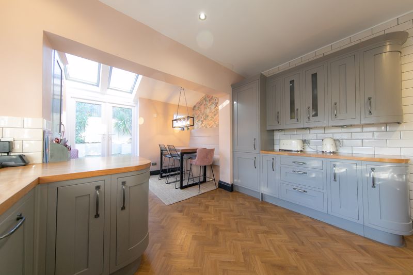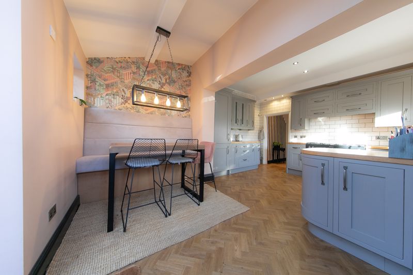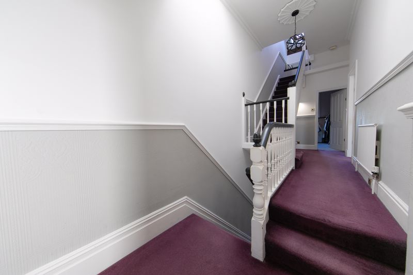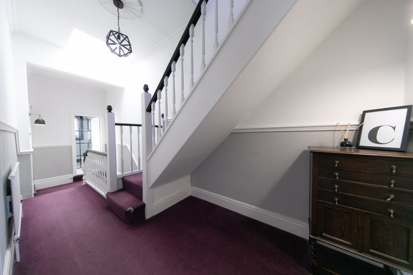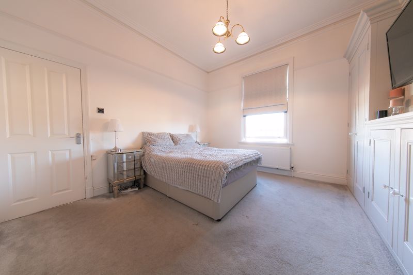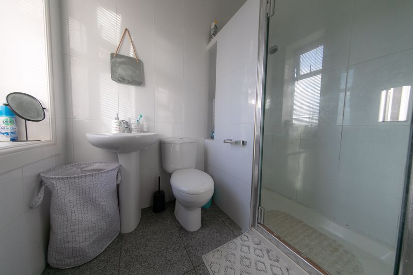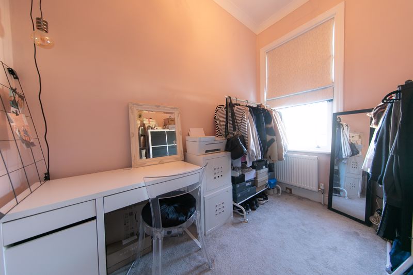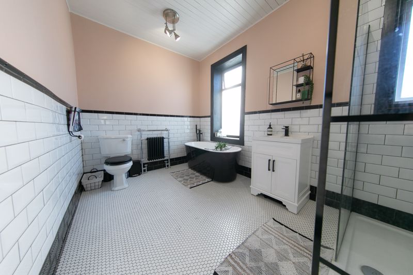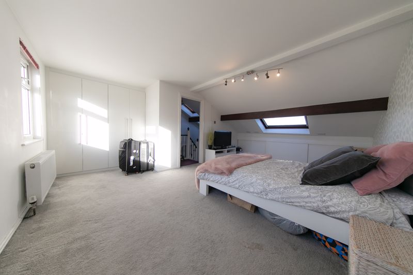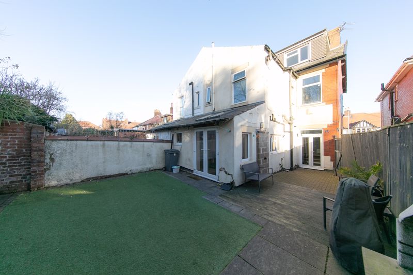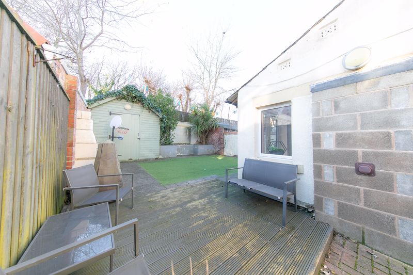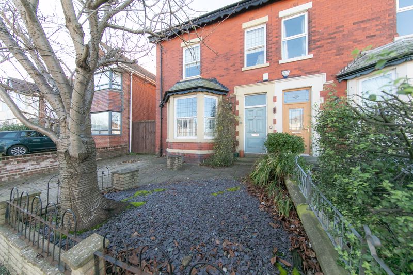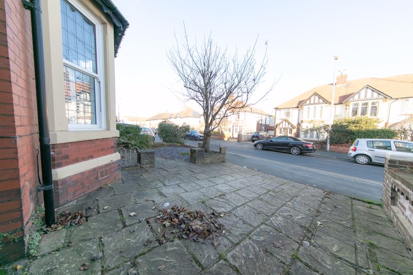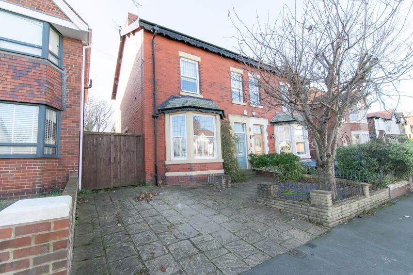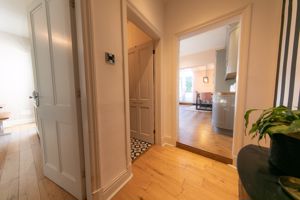Albion Avenue, Blackpool £360,000
Please enter your starting address in the form input below.
Please refresh the page if trying an alternate address.
- Semi-detached four bedroom family home in ENVIABLE quiet residential location
- TWO spacious reception rooms & generously proportioned kitchen & breakfast room
- THREE spacious double bedrooms, one with en-suite shower room
- Close proximity to Stanley Park & Blackpool Victoria Hospital
- Imposing period property BURSTING with character
- Low maintenance private garden to rear
- Off road parking
- EARLY VIEWING ESSENTIAL
Welcome To
No. 9, Albion Avenue,
Blackpool.
Property At A Glance
Imposing four bedroom period property in HIGHLY DESIRABLE residential location.
Bursting with character and period charm, this spacious property has been tastefully appointed
in a manner befitting its heritage throughout.
Boasting THREE spacious double bedrooms (one with en-suite shower room), TWO generously
proportioned reception rooms, stylish fitted kitchen and breakfast room, THREE bathroom suites,
low maintenance private garden with out house to rear and off road parking.
Positioned close to the famous Stanley Park and within easy walking distance of Blackpool Victoria
Hospital and around a mile from all amenities to include shops, cafes, highly rated primary and senior schools and direct rail links across the country.
A SUPERB PROPERTY
EARLY VIEWING ESSENTIAL
Call - 01253 894895 to view
Entrance porch
4' 7'' x 4' 4'' (1.40m x 1.32m)
With tiled flooring and glass panel door to hallway.
Entrance hallway
12' 2'' x 4' 4'' (3.71m x 1.32m)
Spacious hallway linking lounge, dining room and stairway to first floor.
Lounge
16' 1'' x 14' 9'' (4.90m x 4.49m)
Spacious reception room with engineered wood flooring and uPVC double-glazed sash bay window to front aspect with shutters to front aspect, window to side aspect and decorative fireplace.
Dining room
15' 8'' x 12' 7'' (4.77m x 3.83m)
Generously proportioned reception room with double-glazed double doors to garden, built in storage unit & doorways to hallway and kitchen.
Kitchen & breakfast room
12' 8'' x 16' 11'' (3.86m x 5.15m)
Stylish fitted kitchen comprising range of wall mounted and base level units with wooden work surfaces. Featuring range style oven with five burner gas hob, full height fridge freezer, dishwasher, wine chiller, porcelain double sink and drainer with mixer tap, washing machine & tumble drier. Open to breakfast area with uPVC double-glazed double doors to garden.
Ground floor washroom
8' 5'' x 3' 10'' (2.56m x 1.17m)
Ground floor washroom briefly comprising low flush W.C. & vanity wash basin.
Bedroom 1
13' 2'' x 12' 5'' (4.01m x 3.78m)
Spacious double bedroom with bespoke fitted wardrobe & double-glazed sash window with Roman blind to front aspect.
Bedroom 2
13' 0'' x 12' 7'' (3.96m x 3.83m)
Spacious double bedroom with fitted wardrobe, en-suite shower room and uPVC double-glazed window to rear aspect.
Bedroom 2 en-suite
6' 8'' x 4' 11'' (2.03m x 1.50m)
En-suite shower room comprising mains shower, button flush W.C. & pedestal wash basin.
Bedroom 3
9' 8'' x 6' 7'' (2.94m x 2.01m)
Single bedroom currently utilised as dressing room with uPVC double-glazed sash window with Roman blind to front aspect.
Bedroom 4
17' 10'' x 17' 3'' (5.43m x 5.25m)
Dormer loft conversion double bedroom with fitted wardrobe and two uPVC double-glazed windows to rear aspect.
Bathroom
12' 2'' x 8' 11'' (3.71m x 2.72m)
Tiled bathroom suite comprising free standing bath, mains shower with both standard and rain heads, vanity wash basin, low flush W.C. & heated towel rail.
Private garden
Low maintenance private garden with brick outbuilding with power, flagged patio, all weather lawn and water feature. Combination of fence and wall to boundaries. Gate to front.
Front external
Flagged & blue slate off road parking area & mature blossom tree.
| Name | Location | Type | Distance |
|---|---|---|---|
Request A Viewing
Blackpool FY3 8NA




